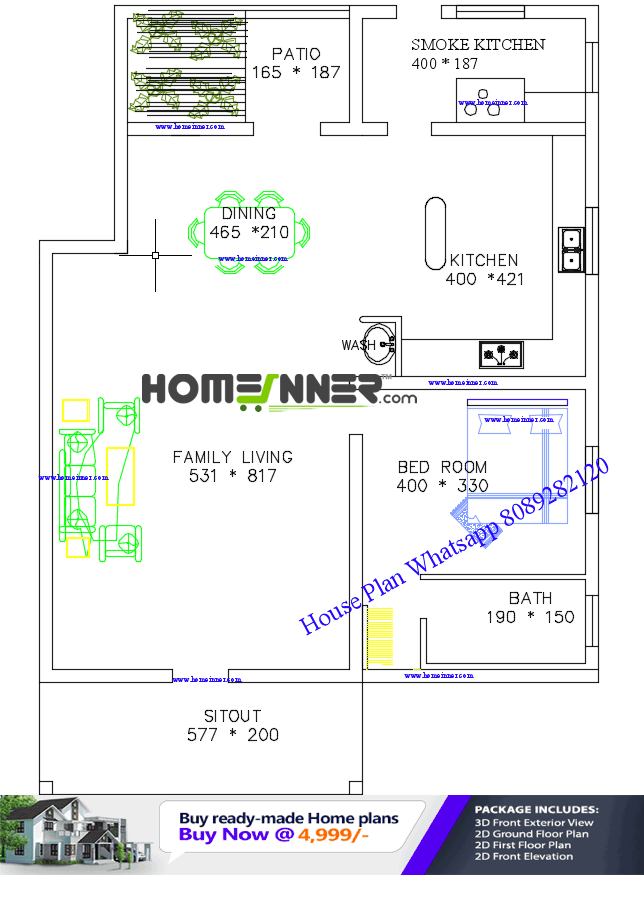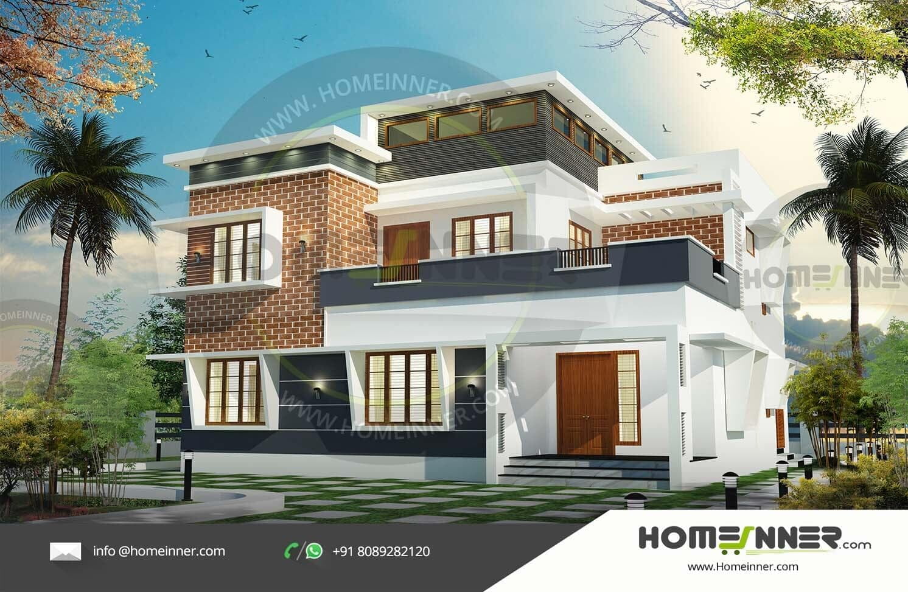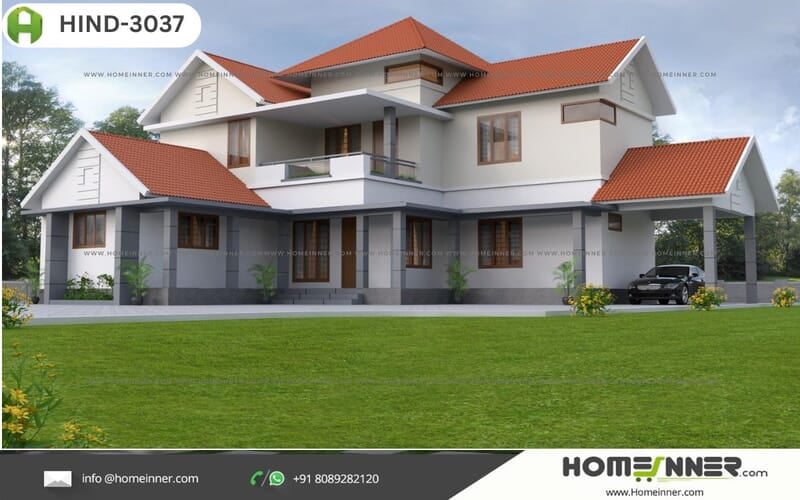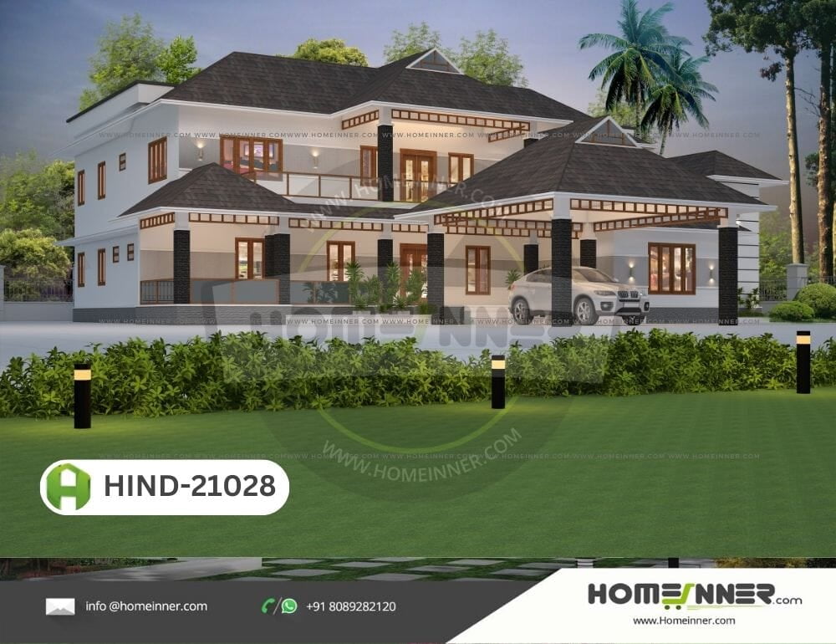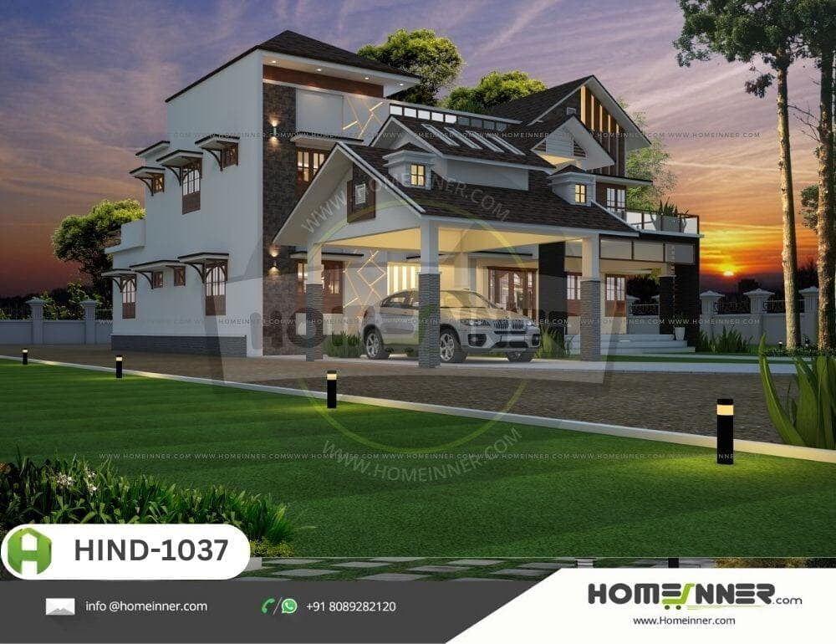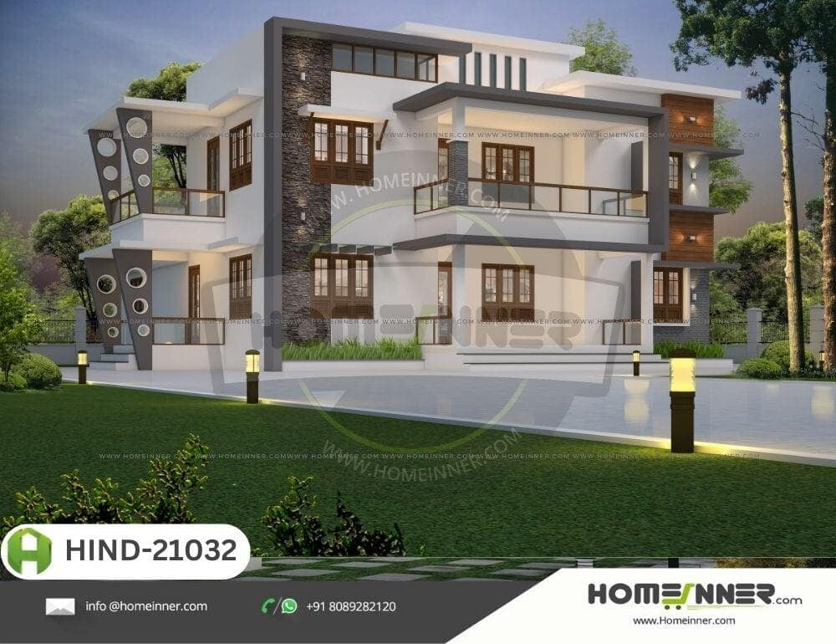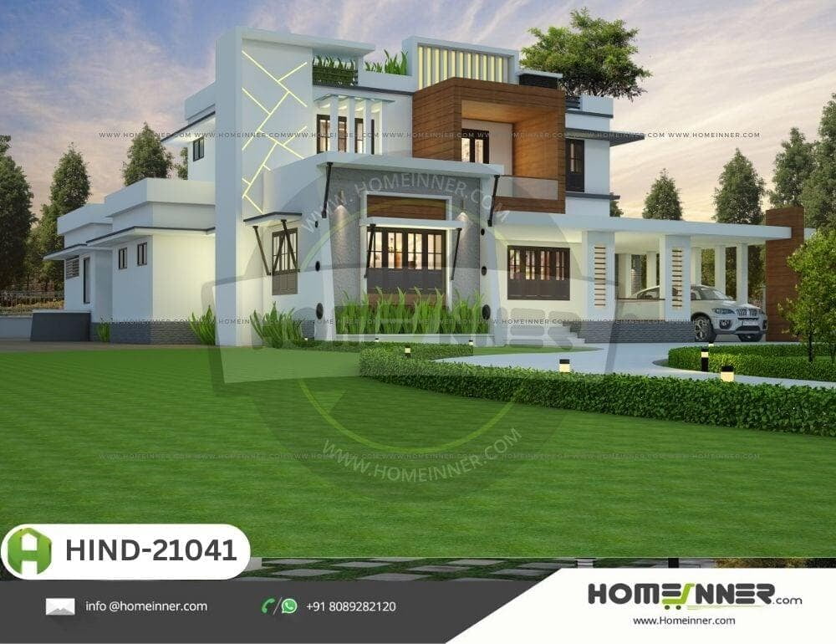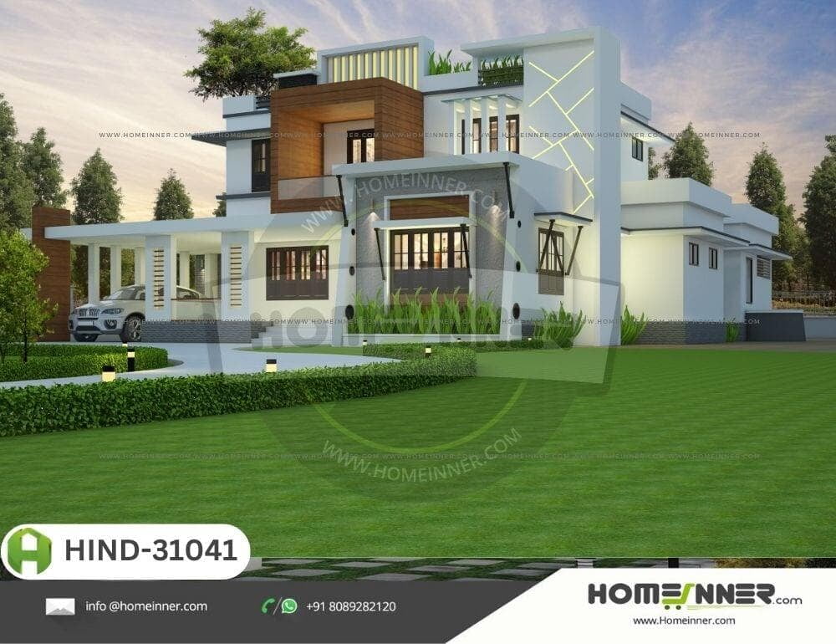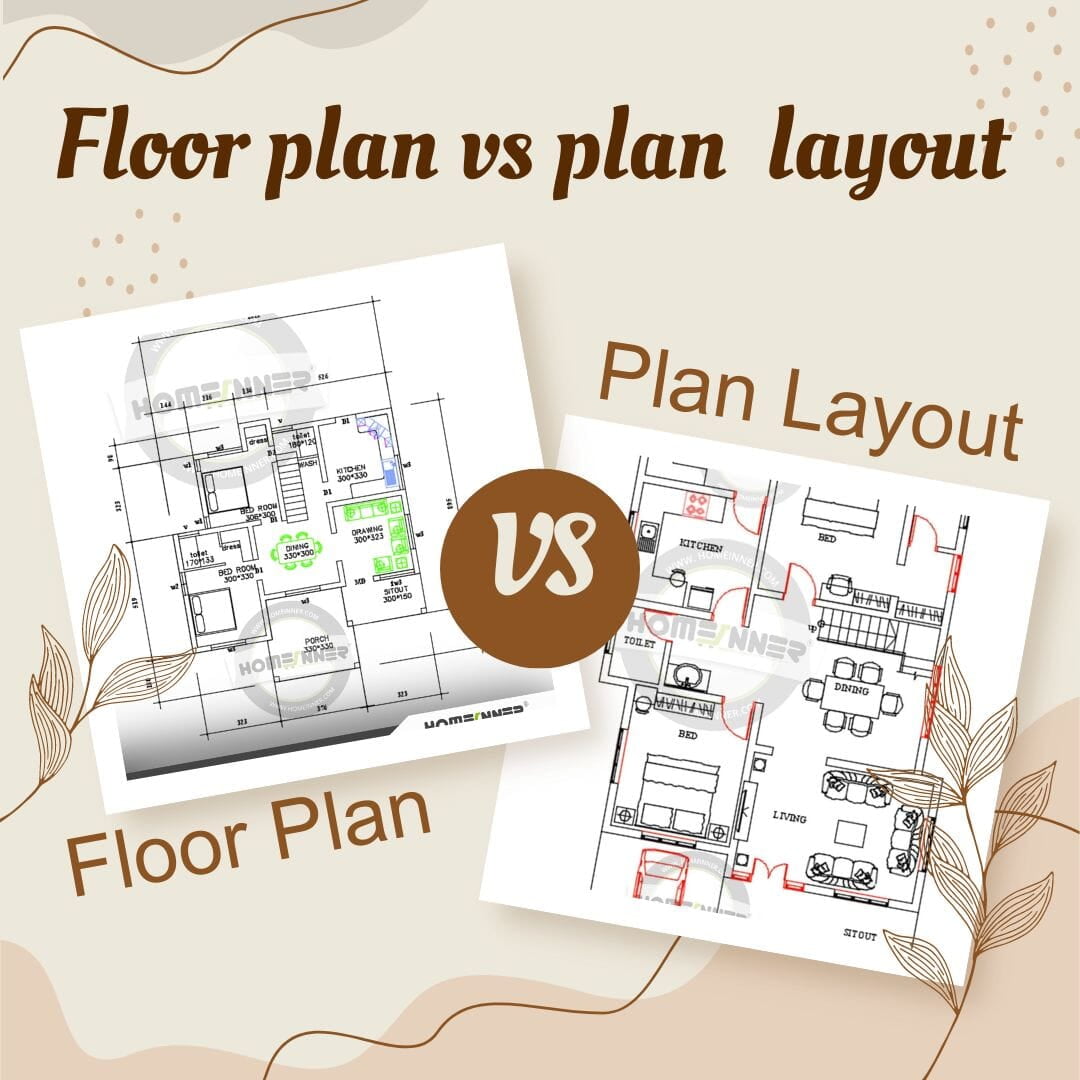3D Home design Ideas
Blog categorized as 3D Home design Ideas
09-07-2024 10:40:29 - Comment(s)
09-06-2024 14:10:00 - Comment(s)
09-09-2024 10:07:35 - Comment(s)
10-03-2023 10:00:00 - Comment(s)
09-27-2023 22:07:00 - Comment(s)
09-01-2023 11:47:00 - Comment(s)
09-18-2012 11:30:00 - Comment(s)
09-15-2011 11:31:00 - Comment(s)
09-01-2011 22:31:00 - Comment(s)
