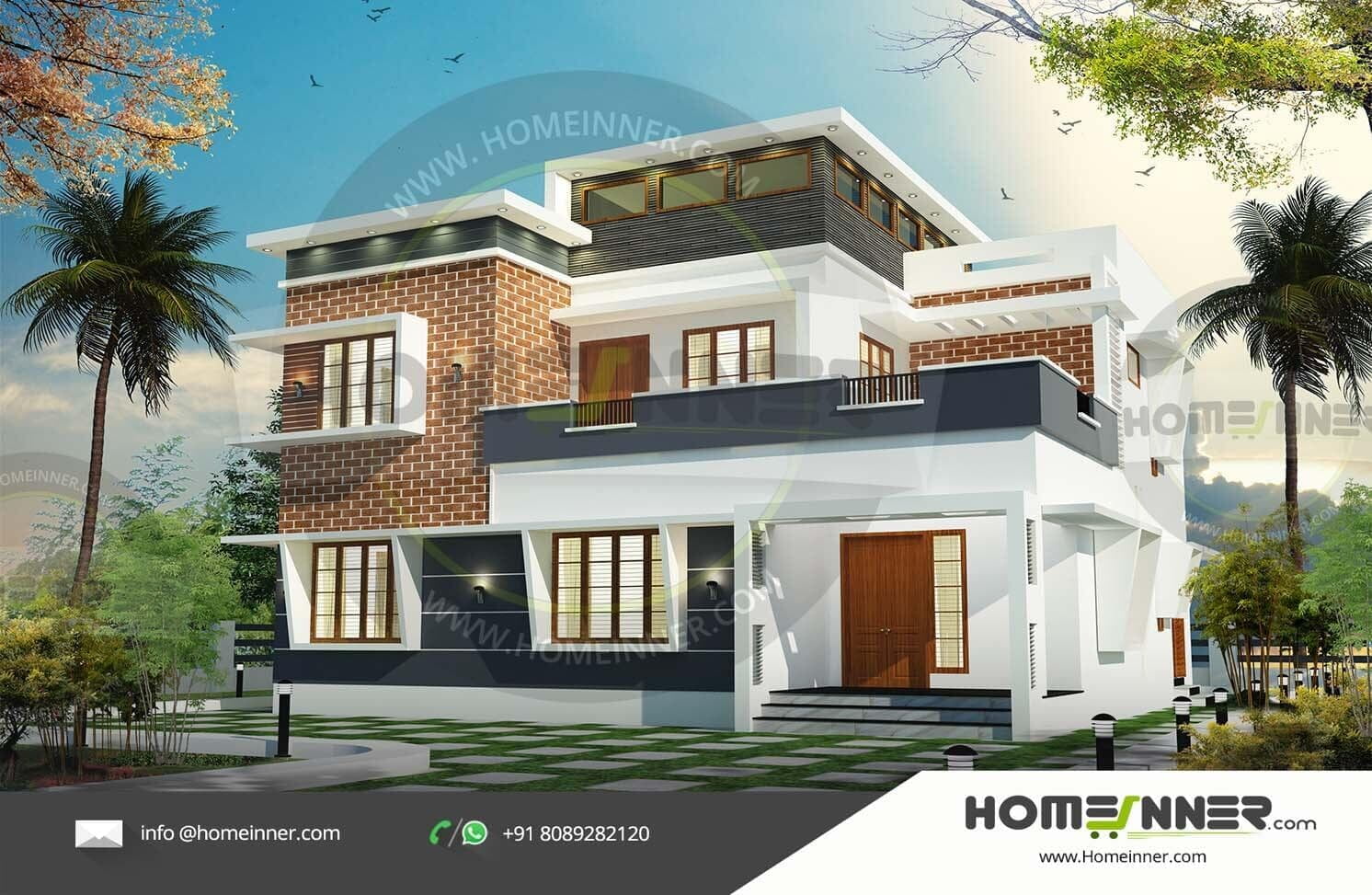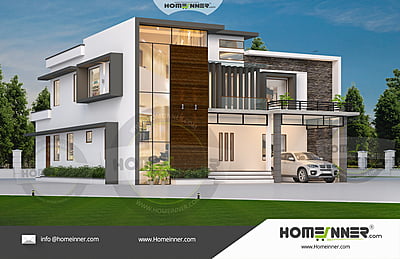2400 Square Feet 4-Bedroom House Plan and Elevation - For families seeking ample space, comfort, and style, a 2400 square feet home is an ideal choice. This size offers enough room to accommodate four spacious bedrooms, generous living areas, and well-designed functional spaces, all while maintaining an elegant architectural aesthetic. In this blog, we explore a meticulously crafted 2400 square feet 4-bedroom house plan, complete with a stunning elevation that enhances the home's curb appeal.
1. Overview of the Floor Plan
This 2400 square feet home is thoughtfully designed to cater to the needs of a modern family. The plan includes:
- Four Bedrooms: Spacious and well-positioned for privacy and comfort.
- Open-Concept Living Areas: A seamless flow between the living room, dining area, and kitchen.
- Ample Storage: Built-in closets, cabinetry, and storage rooms to keep the home organized.
- Outdoor Spaces: A porch or balcony to enjoy outdoor living.
2. Exterior Elevation Design
The elevation of this 4-bedroom home is designed to impress. It features a balanced blend of modern and traditional elements, creating an inviting and sophisticated facade.
- Facade: The front of the house is characterized by clean lines, large windows, and a welcoming entrance. The use of mixed materials such as stone, wood, and stucco adds texture and depth, giving the home a timeless yet contemporary look.
- Roof Design: The roof is designed with a combination of slopes and gables, adding architectural interest while ensuring proper drainage and weather resistance.
- Landscaping: The elevation is complemented by well-planned landscaping, including a manicured lawn, flower beds, and strategically placed shrubs and trees that enhance the overall appeal.
3. Interior Layout
- Living Room: The heart of the home, the living room, is designed to be spacious and bright, perfect for family gatherings or entertaining guests. Large windows allow natural light to flood the space, making it feel warm and inviting.
- Kitchen and Dining Area: Adjacent to the living room is a modern, well-equipped kitchen with ample counter space and storage. The open-concept design connects the kitchen to the dining area, making meal preparation and dining a seamless experience.
- Master Bedroom: The master bedroom is a private retreat, featuring a large walk-in closet and an en-suite bathroom. The design emphasizes comfort and relaxation, with space for a seating area or small workspace.
- Additional Bedrooms: The three additional bedrooms are generously sized, each with its own closet and easy access to a shared or private bathroom. These rooms are perfect for children, guests, or as multi-purpose spaces.
- Bathrooms: The home includes multiple well-appointed bathrooms, designed with modern fixtures and finishes. The master en-suite offers a touch of luxury with features such as a double vanity, soaking tub, and separate shower.
4. Functional Spaces
Beyond the main living and sleeping areas, this 2400 square feet home plan includes functional spaces that enhance everyday living:
- Utility Room: A dedicated space for laundry and storage, keeping chores organized and out of sight.
- Home Office: With more people working from home, the inclusion of a home office or study area adds great value, providing a quiet and productive workspace.
- Garage: A spacious garage with room for two vehicles and additional storage.
5. Customization Options
This 2400 square feet plan offers flexibility, allowing for customization to suit individual preferences and needs. Whether you want to add a home theater, a second living room, or expand outdoor spaces, this plan can be adapted to create your perfect home.
6. Why Choose a 2400 Square Feet Home?
A 2400 square feet home strikes the perfect balance between size and functionality. It offers enough space to accommodate a growing family while being manageable in terms of maintenance and cost. Additionally, the spacious layout provides the flexibility to create personalized spaces that reflect your lifestyle.
Conclusion
The 2400 square feet, 4-bedroom house plan is an excellent choice for those who desire a spacious, comfortable, and stylish home. With its thoughtful design and stunning elevation, this home provides everything a modern family needs while offering the opportunity to customize and personalize the space. Whether you're building a new home or looking for design inspiration, this plan offers a blend of functionality and elegance that is hard to beat.






