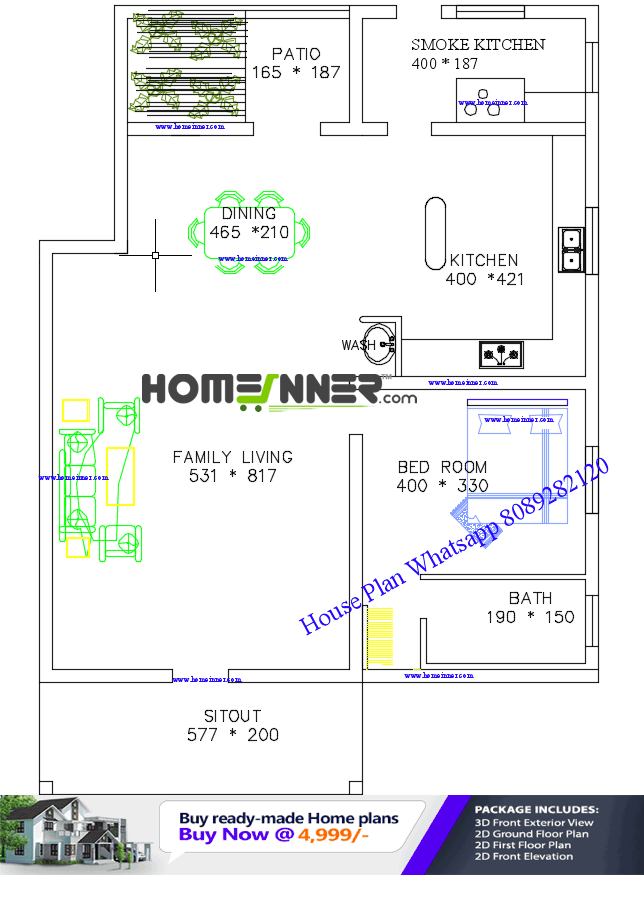In today’s fast-paced world, the demand for affordable housing solutions is on the rise. Whether you’re a first-time homeowner, a retiree looking to downsize, or simply someone seeking a cost-effective living space, a low-budget, single-bedroom home can be the perfect solution. This blog explores a free low-cost house plan designed to maximize comfort and functionality within a compact footprint, making it an ideal choice for those on a tight budget.
1. The Concept of Low-Cost Housing
Low-cost housing doesn’t have to mean compromising on quality or style. With smart design choices and efficient use of space, it’s possible to create a home that meets all your needs while staying within budget. The key is to focus on simplicity, functionality, and the use of affordable materials without sacrificing the essentials that make a house a home.
2. Overview of the Single-Bedroom House Plan
This single-bedroom house plan is designed with affordability and practicality in mind. The layout is compact yet comfortable, ensuring that every square foot is utilized effectively. Here’s what the plan includes:
- - Bedroom: A cozy and well-designed bedroom that offers sufficient space for rest and relaxation.
- - Living Area: An open-concept living space that combines the living room, dining area, and kitchen into one cohesive unit, creating a sense of spaciousness. - Kitchen: A functional kitchen with essential amenities, designed to be both efficient and easy to use.
- - Bathroom: A compact bathroom that includes all necessary fixtures, designed with simplicity and convenience in mind.
- - Outdoor Space: A small porch or patio area, perfect for enjoying the outdoors without needing extensive maintenance.
3. Cost-Saving Design Features
To keep costs low, this house plan incorporates several budget-friendly design features:
- - Simple Layout: The straightforward layout minimizes construction complexity, reducing labor and material costs.
- - Compact Footprint: A smaller home means lower costs for land, foundation, and materials, while still providing enough space for comfortable living.
- - Affordable Materials: The plan recommends using cost-effective materials that are durable and easy to source, such as concrete, brick, or prefabricated panels.
- - Energy Efficiency: The design includes provisions for energy-efficient solutions, such as proper insulation, natural lighting, and ventilation, which help reduce utility bills over time.
4. Customization Options
While this plan is designed to be cost-effective, it also offers room for customization. Depending on your budget and personal preferences, you can:
- - Upgrade Finishes: Opt for higher-quality finishes in key areas like the kitchen and bathroom.
- - Add Storage: Incorporate additional storage solutions to maximize space.
- - Expand Outdoor Spaces: Enhance the outdoor area with a small garden or extended patio.
5. Who is This Plan For?
This low-budget, single-bedroom house plan is ideal for:
- - First-Time Homebuyers: Those looking to own their first home without a significant financial burden.
- - Retirees: Individuals or couples seeking to downsize to a more manageable and affordable living space.
- - Single Individuals: Perfect for those who live alone and want a space that is easy to maintain and budget-friendly.
- - Investors: Great for those looking to build affordable rental properties or starter homes.
Conclusion
A low-cost, single-bedroom home can be a practical and stylish solution for anyone looking to live comfortably within a budget. This free house plan provides a blueprint for creating a space that meets your needs without breaking the bank. By focusing on simplicity, efficiency, and smart design, you can achieve a home that is both affordable and enjoyable to live in. Whether you’re starting your homeownership journey or seeking to downsize, this plan offers a versatile and cost-effective option.
