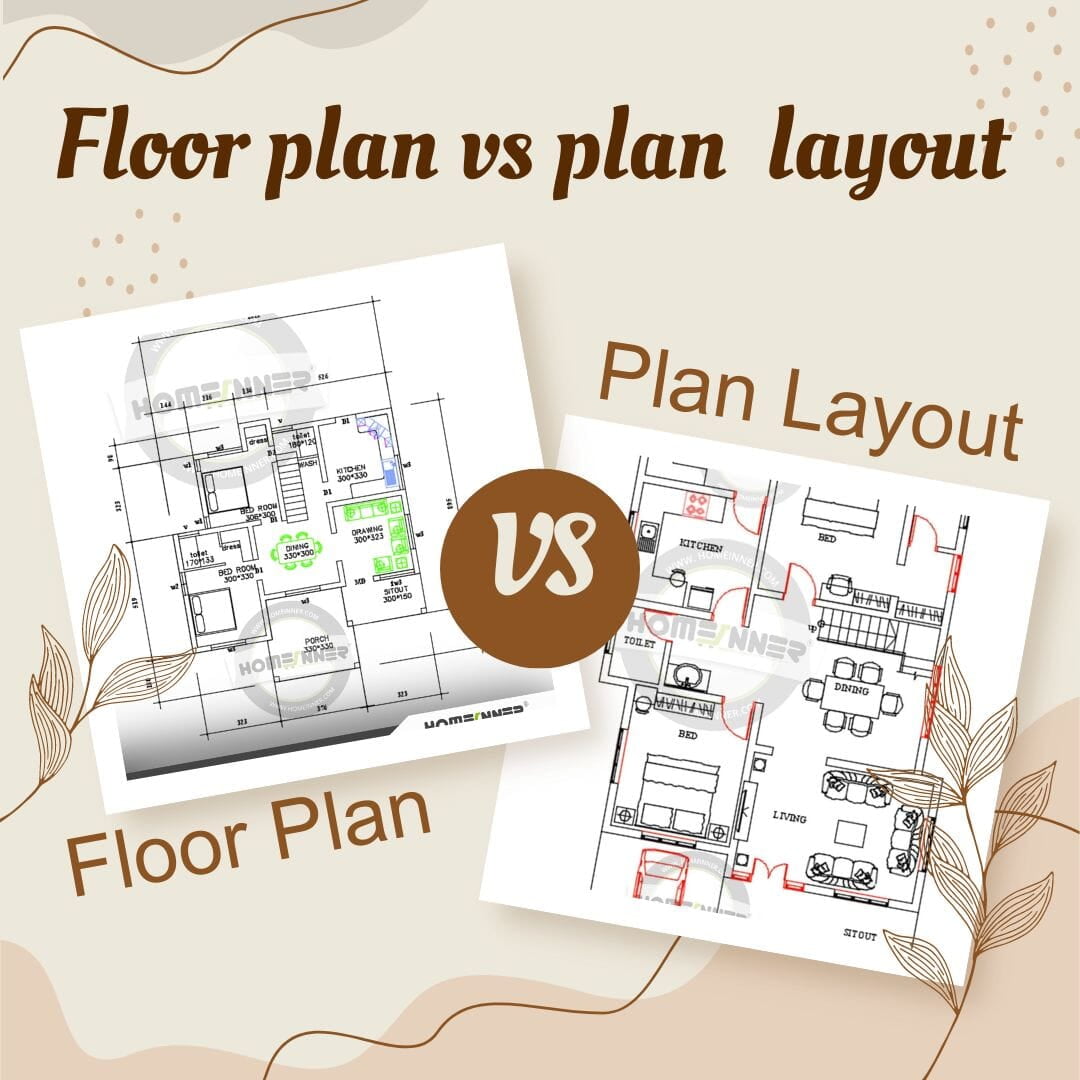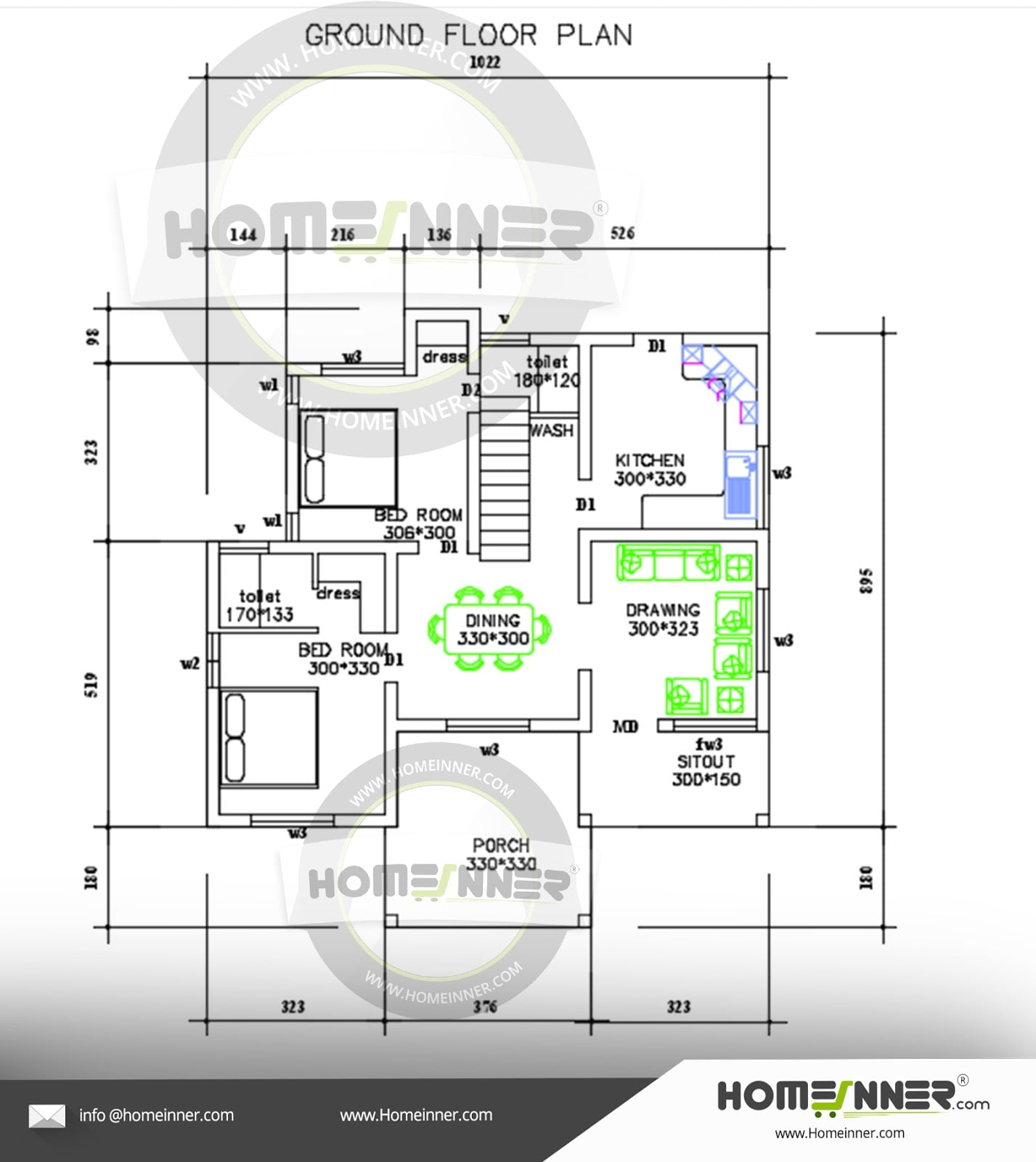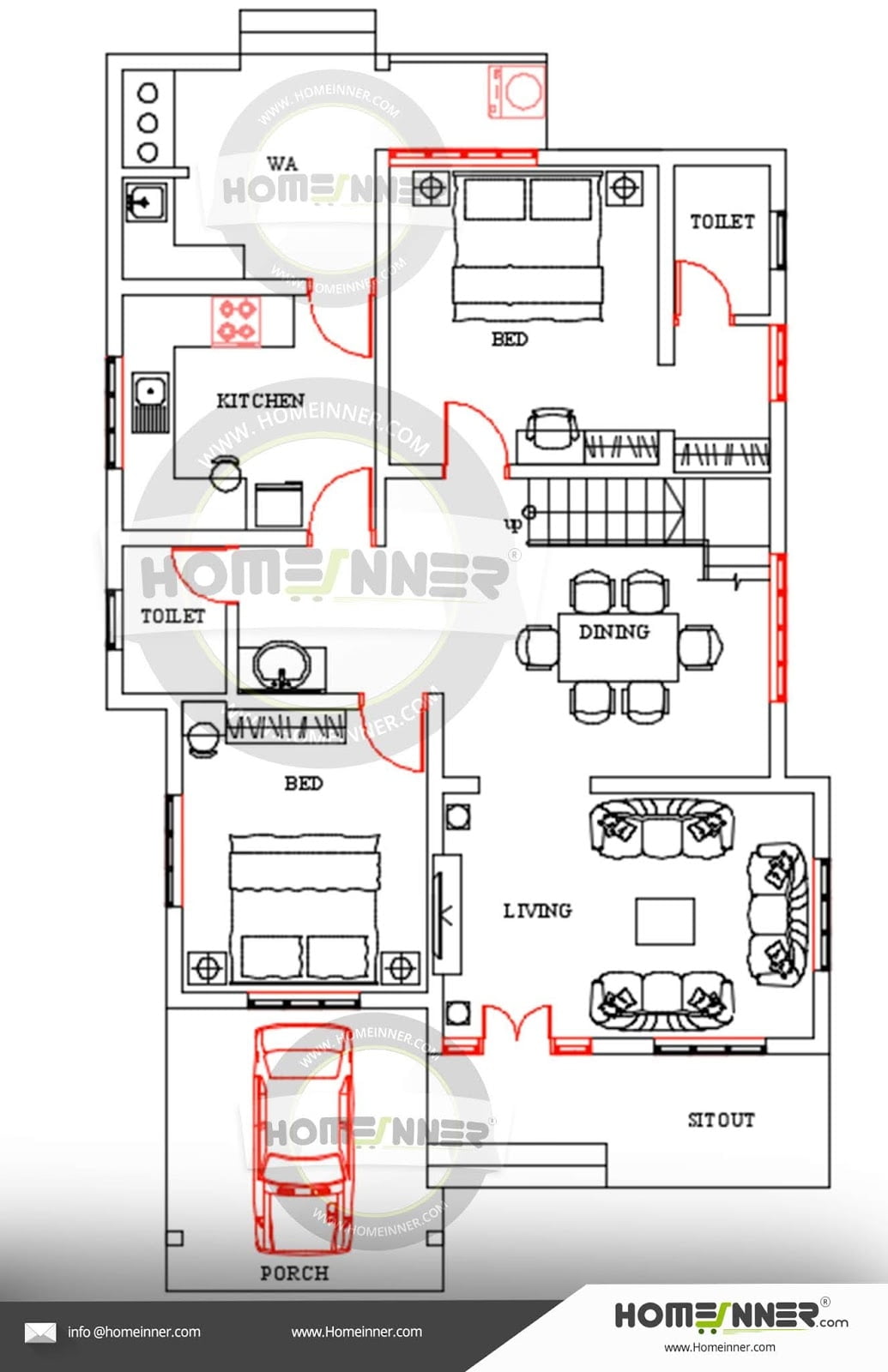
Both Floor plan and House plan layout shows the Room positions , room layout . The Key difference is the floor plan shows the dimension (measurements) of room but plan layout will not show any dimensions (measurements). Let us discuss it How Homeinner differentiate each other internally to serve customers better .
Floor plan A 2D floor plan is a flat, two-dimensional drawing that represents the layout of a building or a specific floor within a building from a bird's-eye view. It is one of the most fundamental tools used in architecture, interior design, and real estate to convey the structure, spatial arrangement, and functionality of a space.
Key Features of a 2D Floor Plan:1. Layout and Dimensions: - Shows the arrangement of rooms, hallways, doors, windows, and structural elements like walls and staircases. - Includes precise measurements for room sizes, wall lengths, and the distances between elements.2. Room Labels: - Each space in the floor plan is typically labeled according to its intended use, such as living room, kitchen, bedroom, bathroom, etc.3. Doors and Windows: - Displays the location doors and the placement of windows.4. Furniture and Fixtures: - Some 2D floor plans also include representations of furniture, appliances, and fixtures (like sinks and toilets) to give a sense of how the space can be utilized.5. Scale and Proportion: - Floor plans are drawn to scale, meaning that each unit of measurement on the plan corresponds proportionally to actual measurements in the real world.
Uses of a 2D Floor Plan:- Design and Planning: Helps architects and designers plan the layout of a building or room, ensuring efficient use of space and functionality.- Communication: Provides a clear visual guide for builders and contractors to follow during construction or renovation.- Real Estate: Assists potential buyers or renters in understanding the layout of a property and visualizing how they might use the space.- Interior Design: Aids in planning furniture placement, interior decor, and space utilization.
Why 2D Floor Plans Matter:A 2D floor plan is essential for effective space planning and communication among all parties involved in a construction or renovation project. It provides a straightforward, easy-to-understand representation of how different spaces relate to each other, helping to avoid design errors and ensuring that the final build meets the intended vision.
Sample Floor plan
House plan Layout

House plan Layout may Shows the arrangement of rooms, hallways, doors, windows, and structural elements like walls and staircases. House plan layout will not show dimension / measurement of rooms .
Sample House plan Layout

| Buy Floor Plan Buy a readymade house plan today and get a professionally crafted floor plan that’s ready to guide you in creating your dream home. Perfectly suited for a variety of tastes and needs, our readymade house plans offer both convenience and style, allowing you to start your visualization with confidence and ease. Choose a design that fits your vision and begin visualizing your dream home right away! Buy Floor plan Now |
View House plan Layout
|

