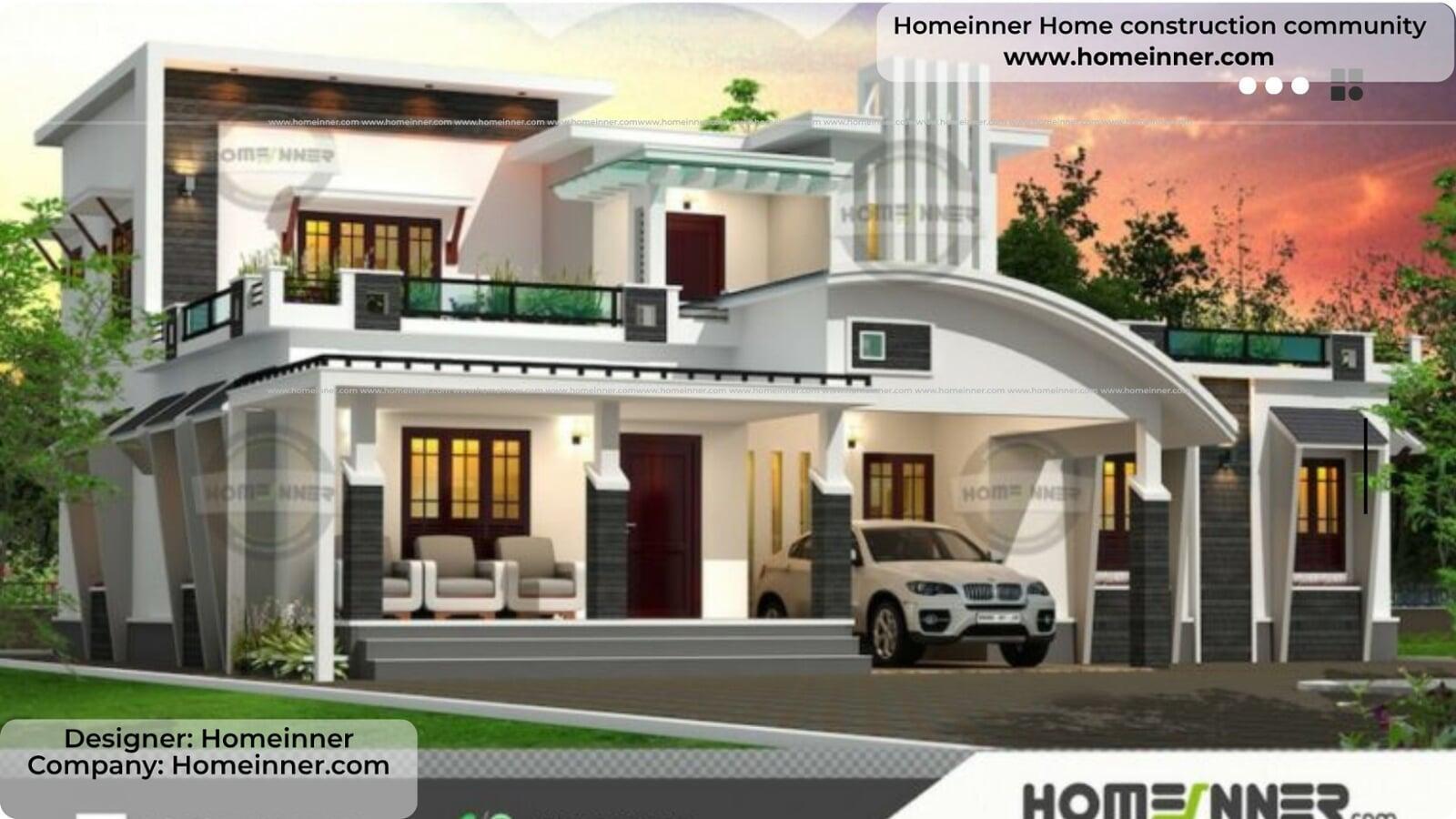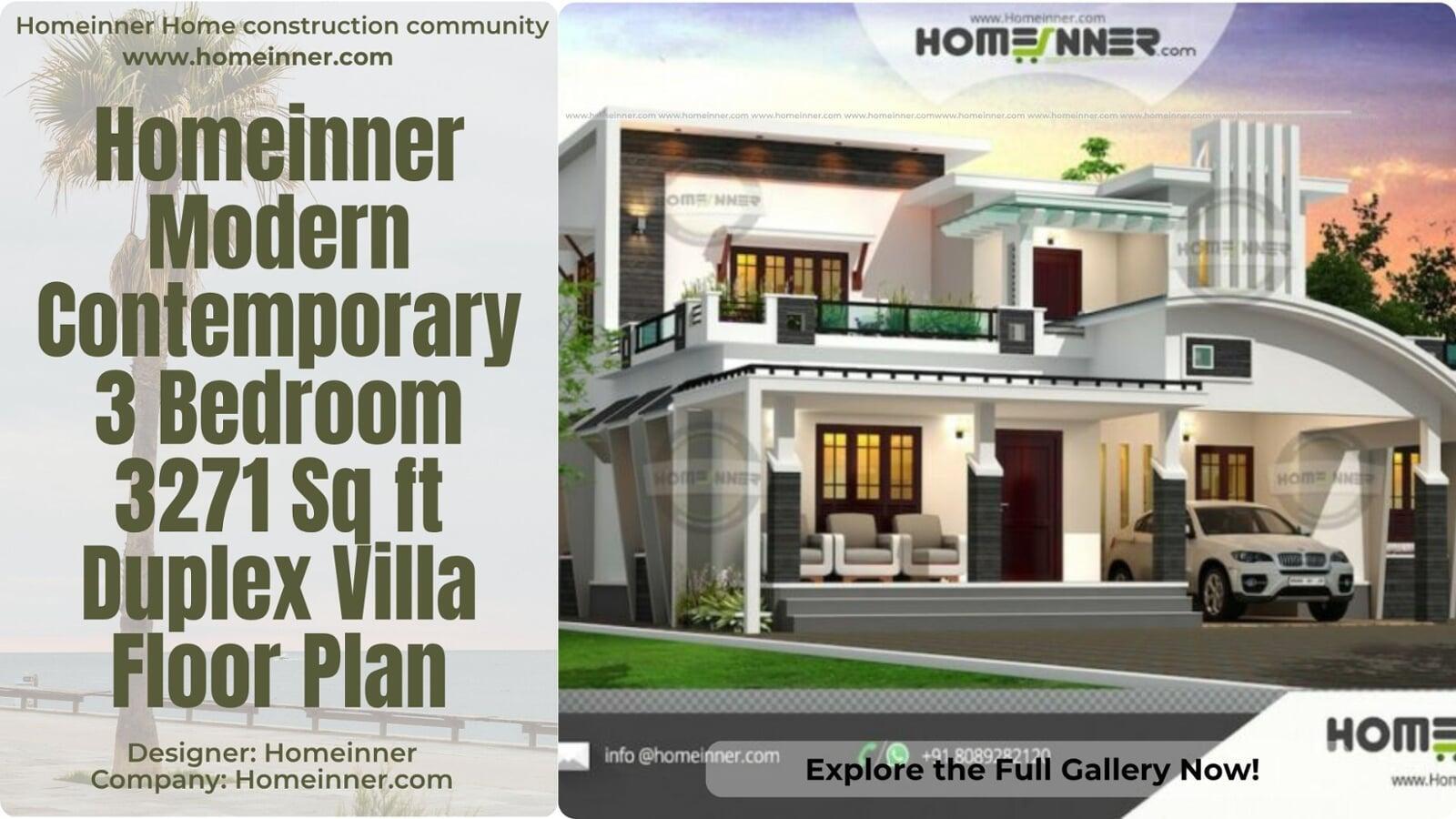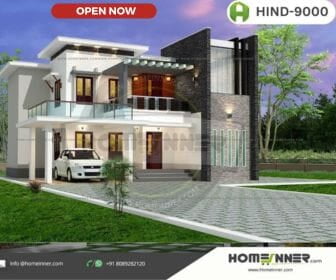- Designer: Homeinner
- Total Area: 3,271 sq ft
- Bedrooms: 3
- Bathrooms: 3
- Style: Modern Contemporary Duplex Villa
- Large ground floor area of 2,322 sq ft with spacious rooms
- First floor of 737 sq ft designed for privacy and comfort
- Car porch and sitout area for convenience
- Dedicated pooja room and work area
- Balcony and external toilet included

🏠 Ground Floor – 2,322 sq ft
🛏️ First Floor – 737 sq ft
✅ Total Area & Estimated Cost
- Total Area: 3,271 sq ft
- Estimated Cost: Contact Homeinner for the latest pricing details.
📐 Project Overview
- Designer: Homeinner
- Style: Modern Contemporary Duplex Villa
- Total Area: 3,271 sq ft
- Bedrooms: 3
- Bathrooms: 3
- Special Features: Pooja room, work area, balcony, external toilet
Homeinner home design contact


Company: Homeinner.com
Mob: +91 8089282120
Email: info@homeinner.com
Working Hours
Weekdays : 8am to 8pm
Contact Us
Email: info@homeinner.com

Search Homeinner








