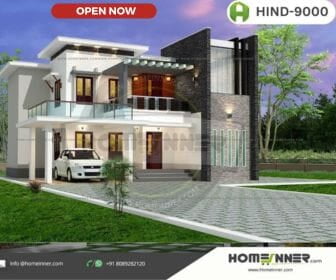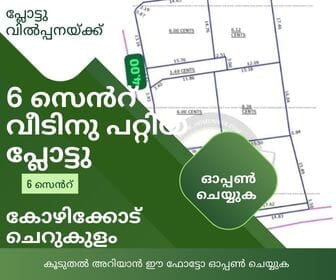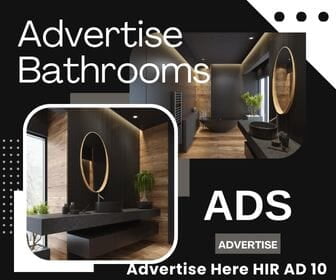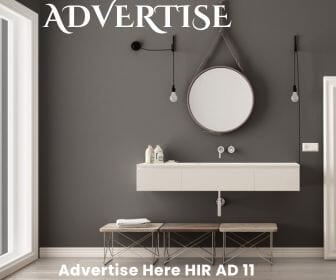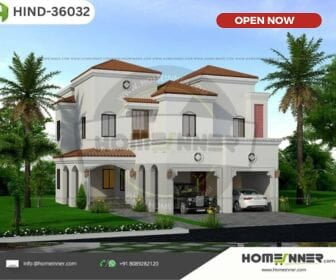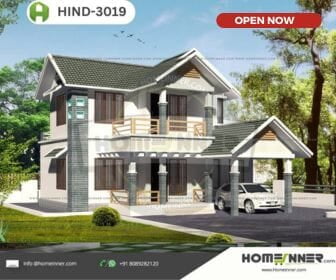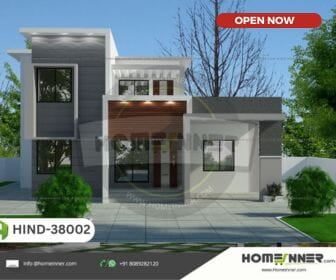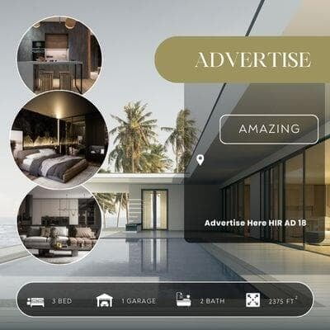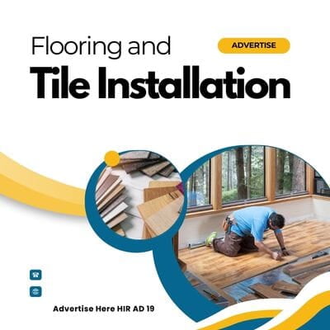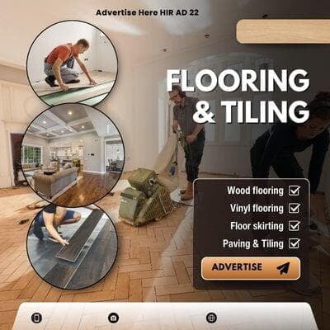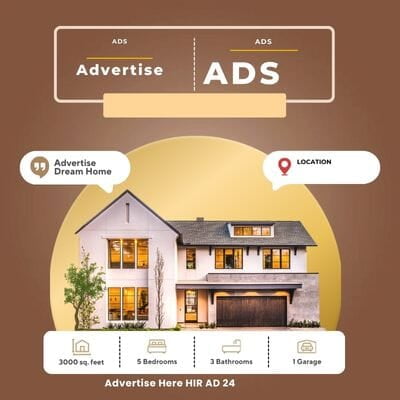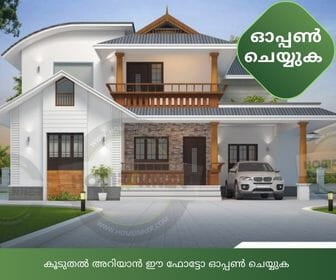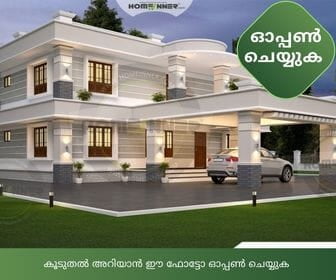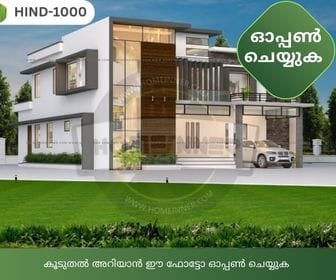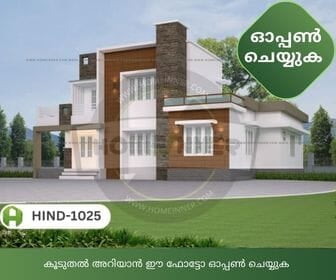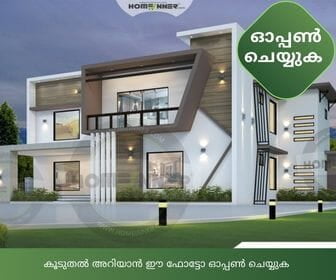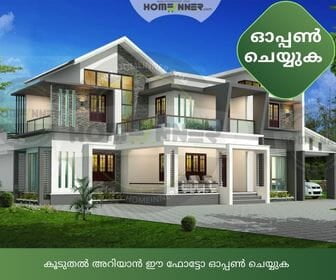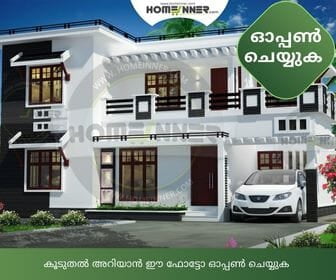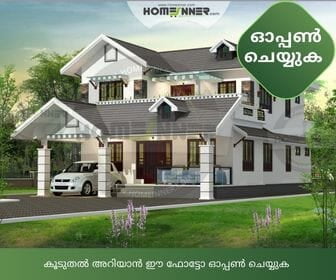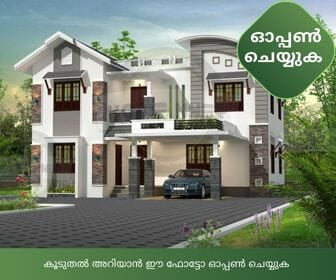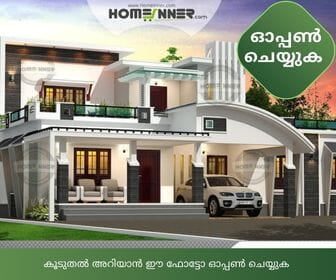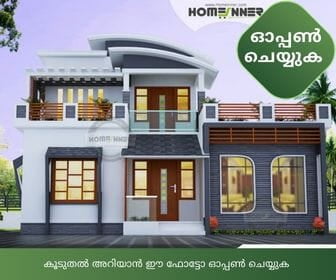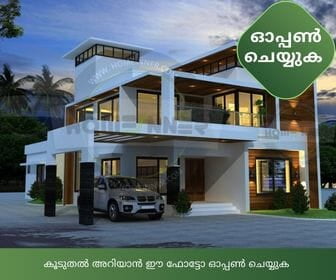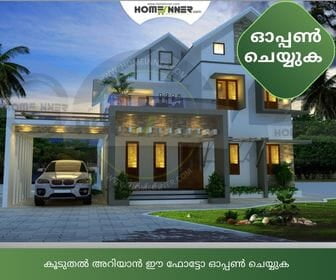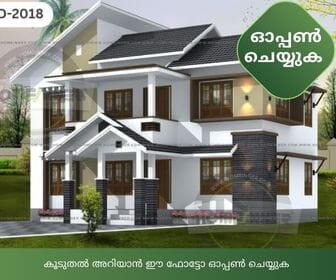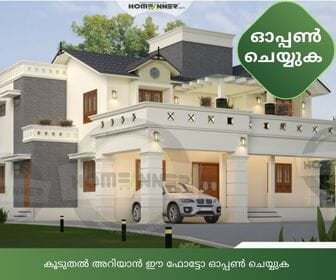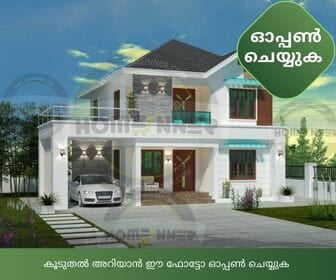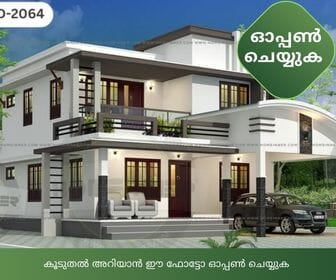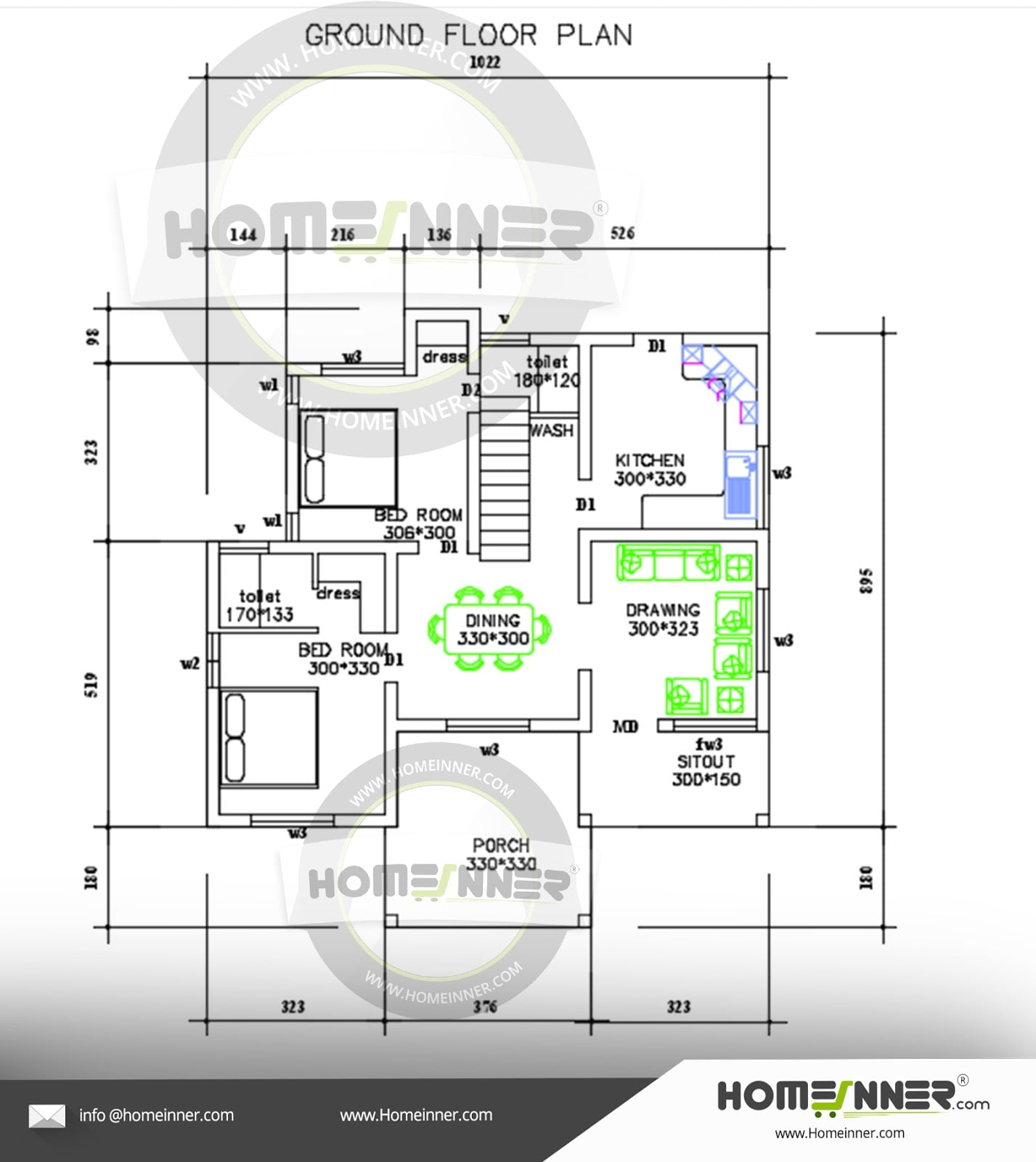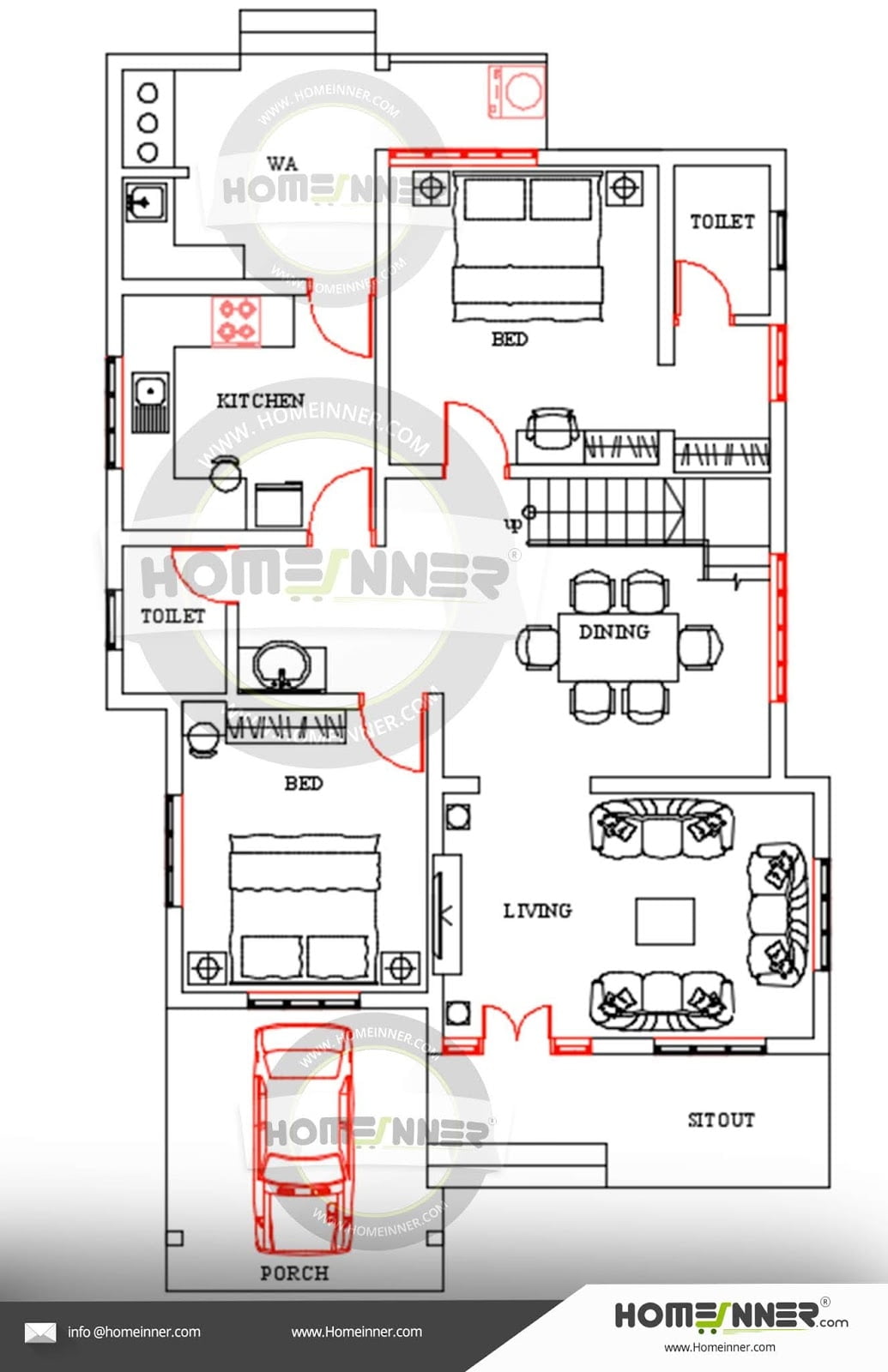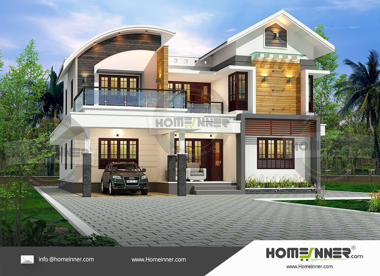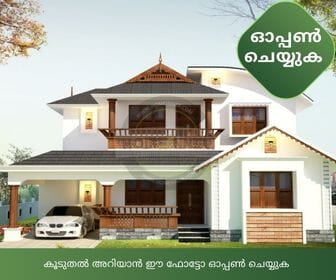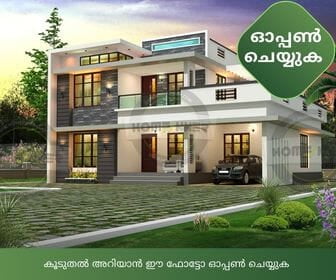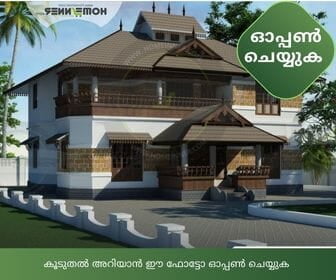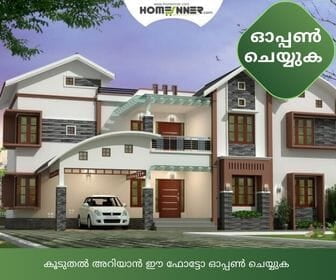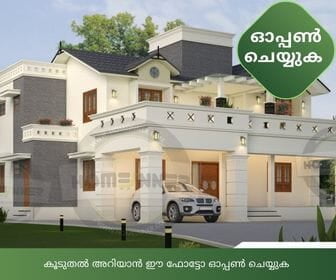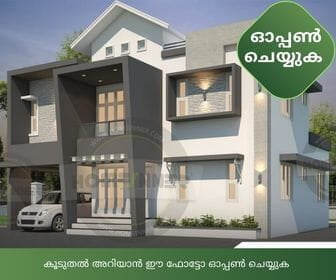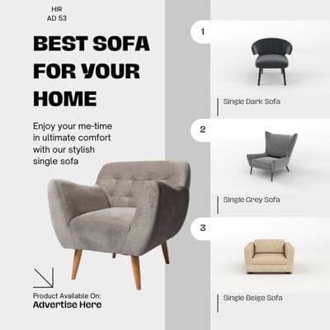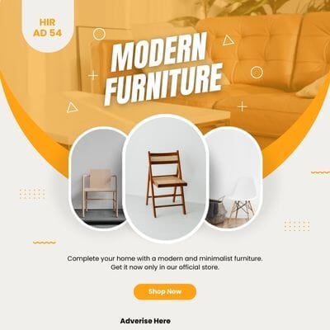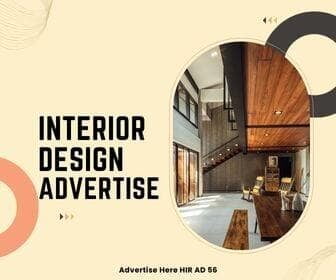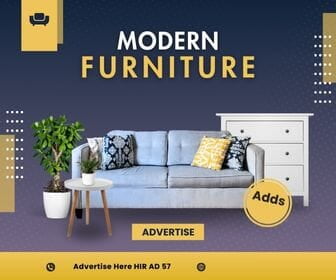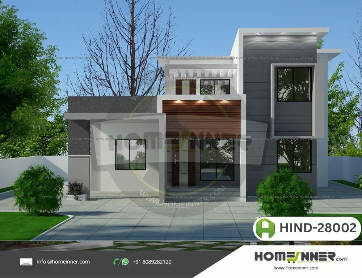
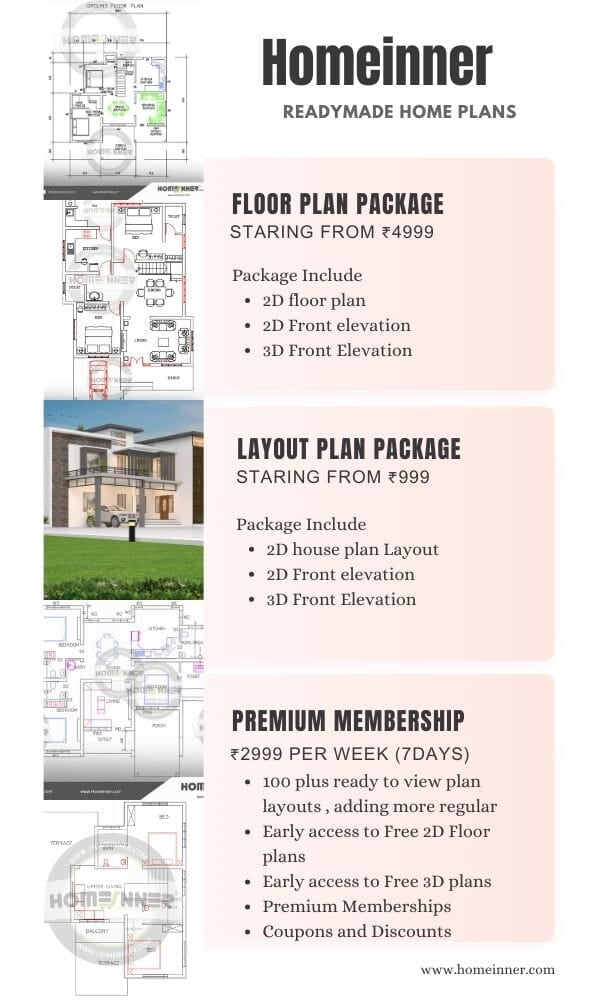
Would you like to know the difference between a floor plan and a layout? Please refer to this article. Floor plan vs Plan layout .
Buy 2D floor plan
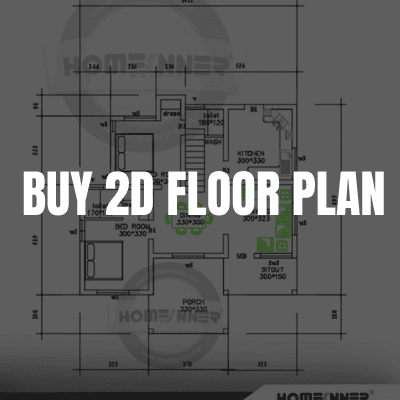
View Plan Layout
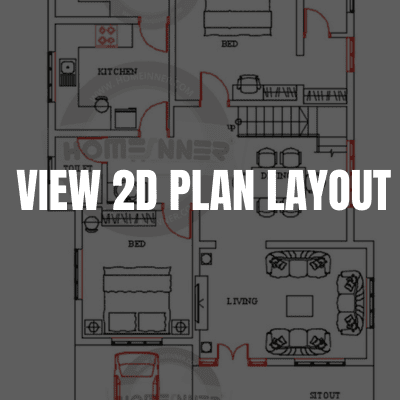
Buy 2D Plan Layout
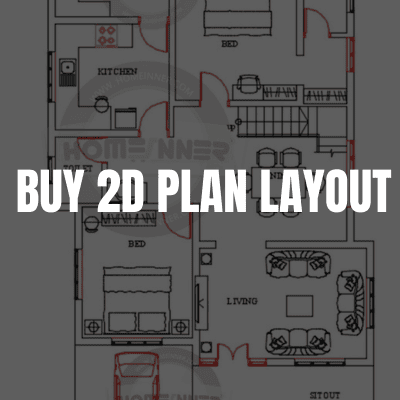
Premium Membership

Rooms and Amenities
A Ground Floor for Modern Living - The ground floor of this home is thoughtfully designed to cater to the needs of modern families. From the welcoming car porch and sit-out area to the stylish living and dining spaces and the well-planned bedrooms, every aspect of the layout promotes comfort, functionality, and style. With practical features like a washbasin area, common bathroom, and a spacious kitchen with a work area, this design ensures that the ground floor meets the everyday needs of a busy household while providing a beautiful and comfortable living space.
Ground Floor Rooms
- Car porch
- Sitout
- Modern Living room aka drawing room
- Dining room include staircase area
- Washbasin area
- Bedroom
- Common bathroom
- Bedroom with attached bathroom
- Kitchen
- work area
About Ground floor Layout
Ground Floor Design: A Functional and Modern Layout for Comfortable Living
The ground floor of any home serves as the foundation for the living experience, and this particular design offers a balance of style, functionality, and comfort. With thoughtfully planned spaces such as a car porch, sit-out area, modern living room, dining room with staircase, and practical areas like a kitchen, work area, and multiple bedrooms, this layout is ideal for modern families. Let’s take a closer look at the key elements of this well-organized ground floor design.
The ground floor of any home serves as the foundation for the living experience, and this particular design offers a balance of style, functionality, and comfort. With thoughtfully planned spaces such as a car porch, sit-out area, modern living room, dining room with staircase, and practical areas like a kitchen, work area, and multiple bedrooms, this layout is ideal for modern families. Let’s take a closer look at the key elements of this well-organized ground floor design.
1. Car Porch and Sit-Out Area: Welcoming the Outdoors
As you approach the home, the car porch offers convenient parking space, keeping your vehicle protected while blending seamlessly into the home’s exterior. Adjacent to the car porch, the sit-out area serves as a cozy outdoor nook where you can relax with a cup of coffee, chat with neighbors, or simply enjoy the fresh air. It’s a simple yet charming addition that brings a welcoming touch to the entryway.
As you approach the home, the car porch offers convenient parking space, keeping your vehicle protected while blending seamlessly into the home’s exterior. Adjacent to the car porch, the sit-out area serves as a cozy outdoor nook where you can relax with a cup of coffee, chat with neighbors, or simply enjoy the fresh air. It’s a simple yet charming addition that brings a welcoming touch to the entryway.
2. Modern Living Room (Drawing Room): A Space for Relaxation
Stepping inside, the modern living room, often referred to as the drawing room, is designed to be both stylish and functional. This space acts as the heart of the ground floor, providing a place where family members can gather, relax, or entertain guests. Clean lines, comfortable seating, and ample natural light create an inviting atmosphere. The room’s layout offers flexibility for arranging furniture and decor to match your personal style.
Stepping inside, the modern living room, often referred to as the drawing room, is designed to be both stylish and functional. This space acts as the heart of the ground floor, providing a place where family members can gather, relax, or entertain guests. Clean lines, comfortable seating, and ample natural light create an inviting atmosphere. The room’s layout offers flexibility for arranging furniture and decor to match your personal style.
3. Dining Room and Staircase: Seamless Flow
The dining room is strategically located next to the living room, making it easy to transition between meals and relaxation. It includes a staircase leading to the upper floor, integrating the levels of the home in a way that maintains the flow of the space. The open-plan layout ensures that the dining area feels spacious and welcoming, with enough room for a family-sized dining table. It’s a perfect spot for shared meals, casual conversations, or special gatherings.
The dining room is strategically located next to the living room, making it easy to transition between meals and relaxation. It includes a staircase leading to the upper floor, integrating the levels of the home in a way that maintains the flow of the space. The open-plan layout ensures that the dining area feels spacious and welcoming, with enough room for a family-sized dining table. It’s a perfect spot for shared meals, casual conversations, or special gatherings.
4. Washbasin Area: Practical Convenience
Just off the dining area, a washbasin is conveniently placed for easy access, ensuring guests and family members can freshen up without having to enter the kitchen or bathrooms. This small yet practical feature enhances the overall functionality of the ground floor.
Just off the dining area, a washbasin is conveniently placed for easy access, ensuring guests and family members can freshen up without having to enter the kitchen or bathrooms. This small yet practical feature enhances the overall functionality of the ground floor.
5.Kitchen and Work Area: Functional and Efficient
5.Kitchen and Work Area: Functional and Efficient
The kitchen is a key element of the ground floor, designed with efficiency and practicality in mind. With modern appliances, ample storage, and a well-organized layout, this kitchen makes daily cooking tasks easy and enjoyable. Adjacent to the kitchen is the work area, which provides additional space for meal prep, storage, or laundry. This space keeps the main kitchen clutter-free while offering a designated area for managing household tasks.
The kitchen is a key element of the ground floor, designed with efficiency and practicality in mind. With modern appliances, ample storage, and a well-organized layout, this kitchen makes daily cooking tasks easy and enjoyable. Adjacent to the kitchen is the work area, which provides additional space for meal prep, storage, or laundry. This space keeps the main kitchen clutter-free while offering a designated area for managing household tasks.
About Ground floor Bedrooms and Bathrooms: Privacy and Comfort
The ground floor includes two well-designed bedrooms. One of these bedrooms features an attached bathroom, offering privacy and comfort for its occupants. The attached bathroom is outfitted with modern fixtures and amenities for a convenient and luxurious experience. The second bedroom shares access to a common bathroom, which is also easily accessible from the living and dining areas, providing a solution for guests or additional family members. Both bedrooms are spacious and allow for creative design, ensuring comfort and privacy for their occupants.
First Floor Rooms
- Balcony
- Upper living room
- Master Bedroom with attached bathroom
- Side Open Terrace
- Bedroom with attached bathroom
About First floor Layout
First Floor Design: A Modern and Functional Space for Comfort and Privacy
The first floor of a home is often a more private, retreat-like space for the family. In this layout, the first floor is thoughtfully designed to maximize comfort, privacy, and a connection with the outdoors. Featuring an upper living room, two spacious bedrooms with attached bathrooms, a balcony, and a side open terrace, this floor offers the perfect balance between intimate living and stylish functionality. Let’s explore the key features of this modern and practical first-floor layout.
The first floor of a home is often a more private, retreat-like space for the family. In this layout, the first floor is thoughtfully designed to maximize comfort, privacy, and a connection with the outdoors. Featuring an upper living room, two spacious bedrooms with attached bathrooms, a balcony, and a side open terrace, this floor offers the perfect balance between intimate living and stylish functionality. Let’s explore the key features of this modern and practical first-floor layout.
1. Balcony: A Space to Unwind
The balcony is the perfect spot to enjoy fresh air and take in outdoor views without leaving the comfort of your home. Whether you prefer to start your day with a cup of coffee or unwind in the evening, this space offers a peaceful retreat. Overlooking the surrounding environment, the balcony is also a great place to grow plants, read a book, or simply relax and enjoy a quiet moment.
The balcony is the perfect spot to enjoy fresh air and take in outdoor views without leaving the comfort of your home. Whether you prefer to start your day with a cup of coffee or unwind in the evening, this space offers a peaceful retreat. Overlooking the surrounding environment, the balcony is also a great place to grow plants, read a book, or simply relax and enjoy a quiet moment.
2. Upper Living Room: A Family Gathering Hub
The upper living room serves as a versatile space for family members to gather and relax. Located centrally on the first floor, it offers a more intimate and private area compared to the main living room on the ground floor. This space is ideal for evening family time, watching TV, or enjoying conversations without the distractions of guests or daily hustle downstairs. The upper living room is designed to be cozy yet functional, ensuring it meets the needs of the entire family.
The upper living room serves as a versatile space for family members to gather and relax. Located centrally on the first floor, it offers a more intimate and private area compared to the main living room on the ground floor. This space is ideal for evening family time, watching TV, or enjoying conversations without the distractions of guests or daily hustle downstairs. The upper living room is designed to be cozy yet functional, ensuring it meets the needs of the entire family.
3. Side Open Terrace: A Breath of Fresh Air
The side open terrace is another key feature of this first-floor design, offering a generous outdoor area where family members can enjoy nature, host small gatherings, or just relax. The terrace is accessible from the master bedroom or living room, extending the living space outdoors. It’s a versatile area that can be used for lounging, gardening, or even hosting family barbecues. The open-air environment makes it a perfect spot to connect with nature while staying within the privacy of your home.
The side open terrace is another key feature of this first-floor design, offering a generous outdoor area where family members can enjoy nature, host small gatherings, or just relax. The terrace is accessible from the master bedroom or living room, extending the living space outdoors. It’s a versatile area that can be used for lounging, gardening, or even hosting family barbecues. The open-air environment makes it a perfect spot to connect with nature while staying within the privacy of your home.
About First floor Bedrooms and Bathrooms: Privacy and Comfort
Conclusion: A Well-Planned First Floor for Modern Living
House plan area
- Ground floor area : 919 sq ft
- First Floor area : 551 sq ft
- Car Porch : 146 sq ft
- Total area : 1616 sq ft
Layout Dimension
- Front Width of the Building : 38 Ft
- Side Length of the Building : 38 Ft
Architectural Features
Layout Details
Facade Details
Balconies and Open terrace
An open terrace on the first floor adds both aesthetic and functional value to a home, offering a versatile outdoor space for relaxation, entertaining, or enjoying nature. It serves as an extension of the indoor living areas, providing a private escape where you can unwind with a cup of coffee, host gatherings under the stars, or create a small garden oasis. The open terrace enhances natural ventilation and light, contributing to the overall ambiance of the home while also offering scenic views and a tranquil retreat right above your living space.
Additional Features
Additional Features
Additional features of a villa often include expansive outdoor spaces like landscaped gardens, patios, or terraces, offering a seamless blend of indoor and outdoor living. Villas may also come with luxury amenities such as a private pool, home gym, and dedicated entertainment areas. High-end materials, custom interior finishes, and smart home technology further enhance the comfort and exclusivity, making villas an ideal choice for luxurious and spacious living.
Landscaping
Porch and parkings
Storage and Utility Spaces
Why Choose Homeinner Villa design?
Why Choose Homeinner Villa design?
Search Homeinner Home Portal


