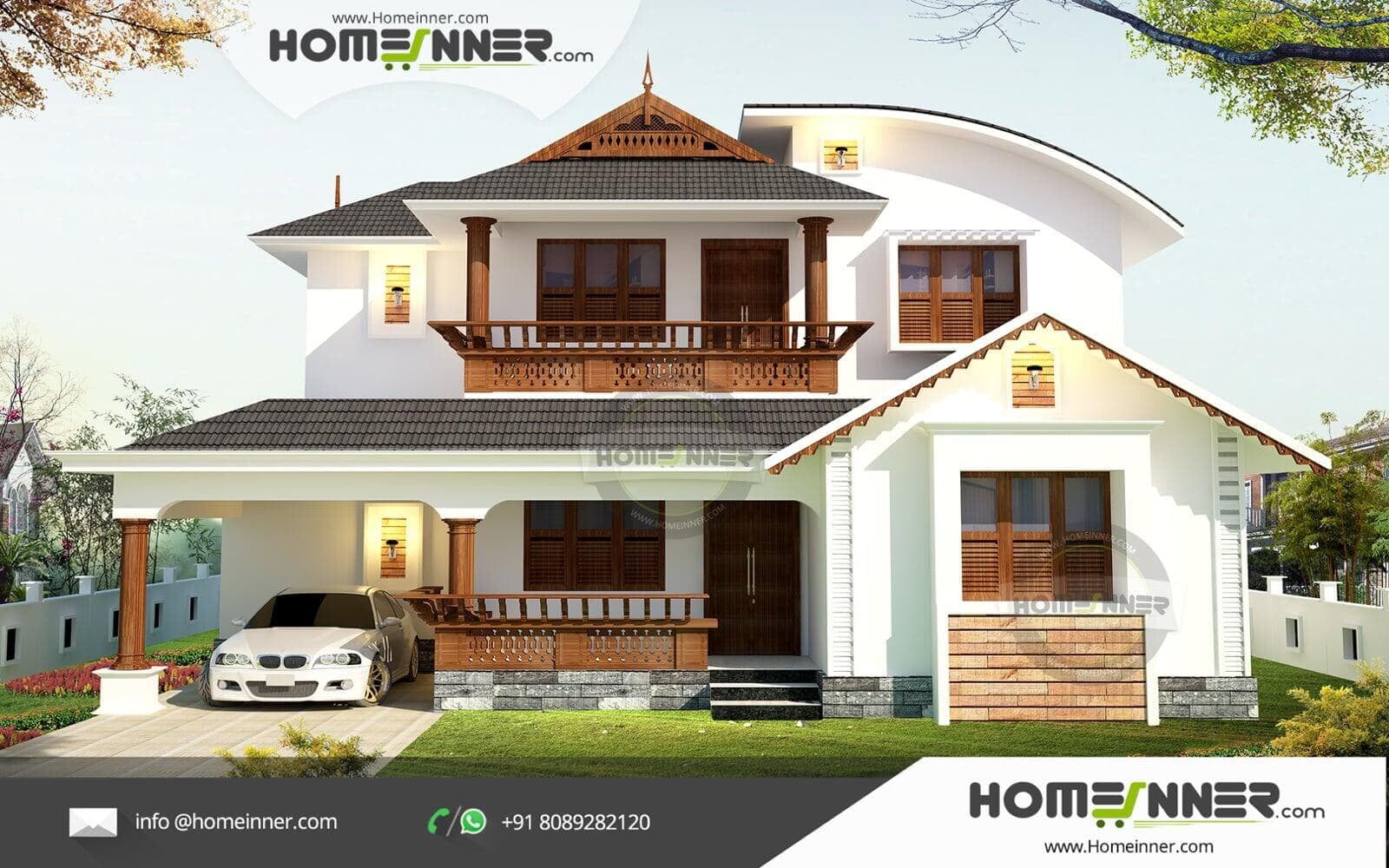
Kerala Style Duplex House Plans: Traditional Home Design in 1709 Sqft
For those seeking a balance of tradition and modern comfort, this Kerala Style Duplex house plan offers a perfect blend of elegance and functionality. Spanning 1709 sqft, this traditional home design embraces the charm of Kerala architecture while providing all the amenities needed for contemporary living.
Architectural Highlights
Kerala architecture is known for its distinctive sloping roofs, ornate wooden work, and spacious verandas, all of which are elegantly integrated into this duplex design. The traditional elements are combined with a practical layout to create a home that is both aesthetically pleasing and highly functional.
Kerala Style Duplex House Plans: Traditional Home Design in 1709 Sqft
For those seeking a balance of tradition and modern comfort, this Kerala Style Duplex house plan offers a perfect blend of elegance and functionality. Spanning 1709 sqft, this traditional home design embraces the charm of Kerala architecture while providing all the amenities needed for contemporary living.
Architectural Highlights
Kerala architecture is known for its distinctive sloping roofs, ornate wooden work, and spacious verandas, all of which are elegantly integrated into this duplex design. The traditional elements are combined with a practical layout to create a home that is both aesthetically pleasing and highly functional.
| Buy Floor Plan Buy a readymade house plan today and get a professionally crafted floor plan that’s ready to guide you in creating your dream home. Perfectly suited for a variety of tastes and needs, our readymade house plans offer both convenience and style, allowing you to start your visualization with confidence and ease. Choose a design that fits your vision and begin visualizing your dream home right away! Buy Floor plan Now |
View House plan Layout
|