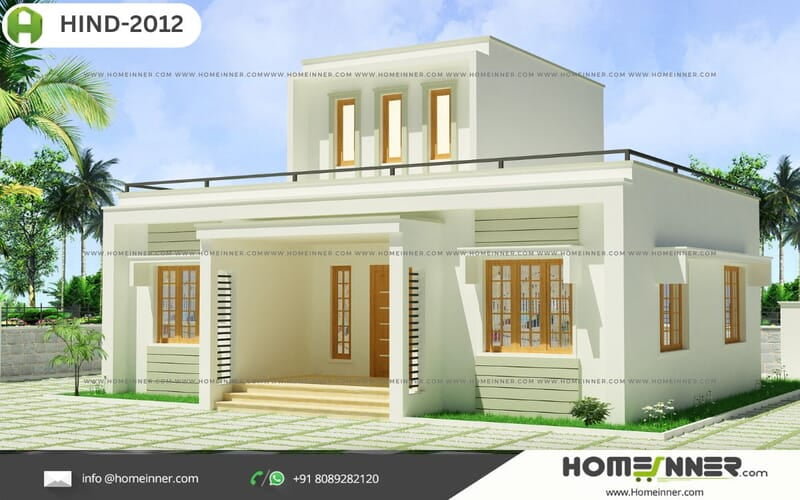
HIND-2012
Buy this readymade house plan package and get these existing home design documents .
Package Include
- 2D floor plan
- 2D Front elevation
- 3D Front Elevation
Delivery
- Delivery : within 3 working days
- Delivery mode : Email
- Document Format : Pdf file or Image
- Ground floor : 1014 sqft
- Stair room : 253 sqft
- Total : 1267 sqft
- Front width : 36 Ft
- Side Length : 31 Ft
- Sitout
- Living room cum staircase
- Common bathroom near staicase
- Bedroom with attached bathroom
- Dining room
- Kitchen
- Bedroom
- Outside Common bathroom