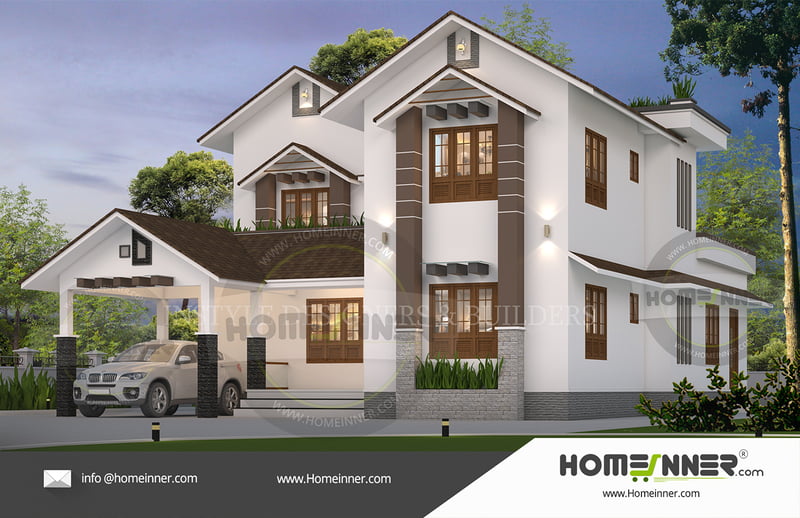
HIND-1039
Buy this readymade house plan package and get these existing home design documents .
Package Include
- 2D floor plan
- 2D Front elevation
- 3D Front Elevation
Delivery
- Delivery : within 3 working days
- Delivery mode : Email
- Document Format : Pdf file or Image
House plan area details
- Ground floor area : 1453 sq ft
- First Floor area : 947 sq ft
- Porch area : 161 sq ft
- Total area : 2561 sq ft
- Front Width of the Building : 12.5 Meter
- Side Length of the Building : 14 Meter
Ground floor room details
- Car Porch
- Sitout aka Verandah
- Modern Living room
- Bedroom with attached bathroom
- Dining room with courtyard
- staircase room
- Modern Kitchen
- work area
- Bedroom with attached bathroom
First floor room details
- Open terrace
- bedroom with attached bathroom
- Hall aka Family upper living room
- Master bedroom with attached bathroom
- Back Open terrace