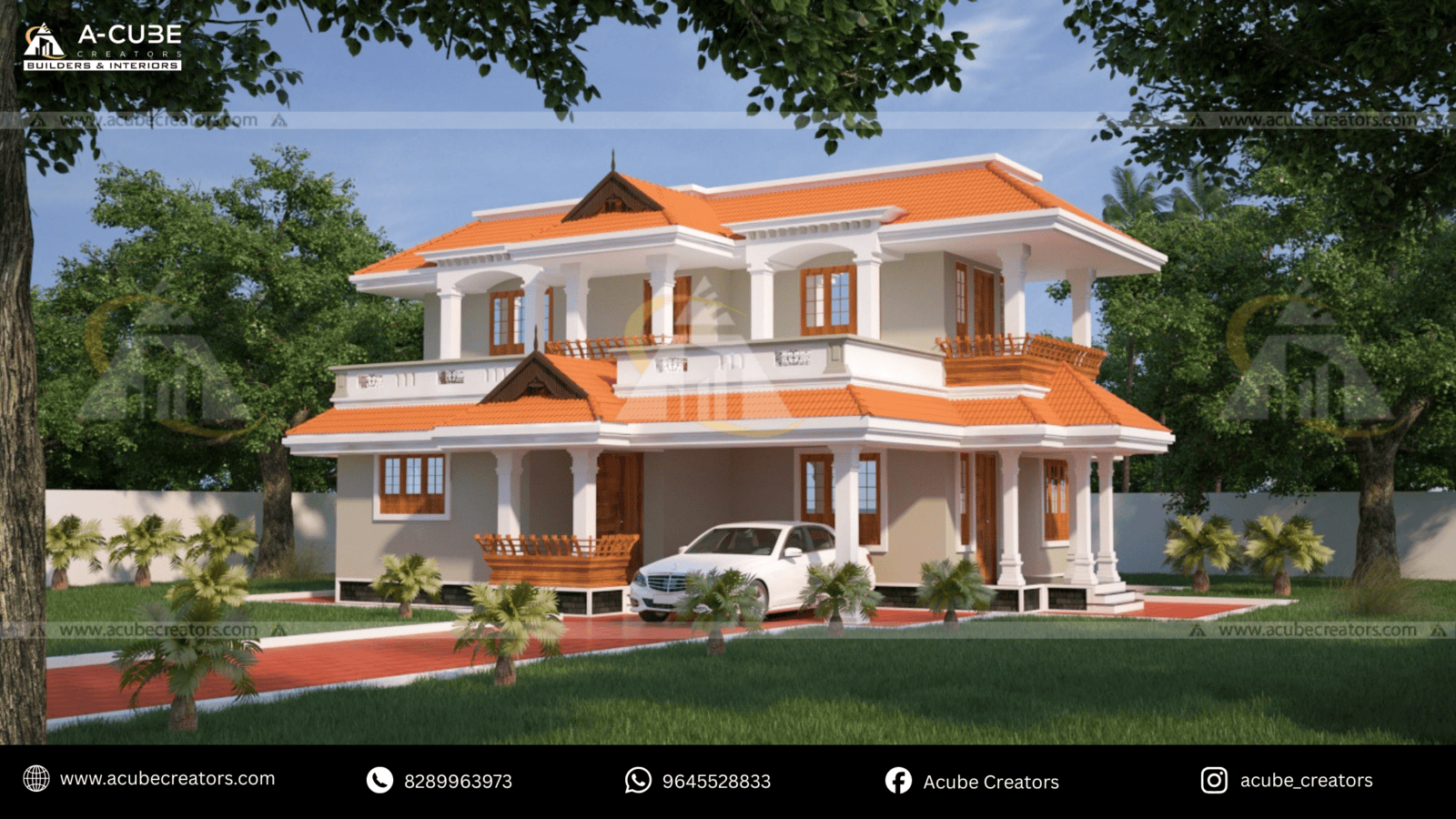 Traditional Kerala Style Duplex Home Design – 2735 Sqft
Traditional Kerala Style Duplex Home Design – 2735 SqftThis elegant duplex residence designed by Acube Creators is a perfect blend of traditional Kerala architecture and modern functionality. With a total built-up area of 2735 Sqft, the home is thoughtfully crafted to provide comfort, luxury, and timeless charm.
Ground Floor – 1824 Sqft
The ground floor is designed to maximize space while maintaining a warm and inviting atmosphere.
Sit Out: A welcoming sit-out area that sets the tone for the home.
Drawing Room: Spacious and elegant, ideal for hosting guests.
Courtyard: A central courtyard that enhances natural light and ventilation, bringing nature indoors.
Dining cum Living: A combined space that creates a seamless flow between family dining and living areas.
2 Bedrooms with Attached Bathrooms and Dress Areas: Designed for privacy and comfort, with ample storage space.
Washroom & Toilet: Conveniently placed for easy access.
Modular Kitchen & Working Kitchen: A modern modular kitchen paired with a traditional working kitchen for efficiency and convenience.
Work Area: A practical addition for household chores and daily needs.
First Floor – 911 Sqft
The first floor offers additional private and family spaces.
Upper Living: A cozy space for family gatherings, reading, or relaxation.
2 Bedrooms with Attached Bathrooms and Dress Areas: Spacious and well-planned for comfort and privacy.
Total Area – 2735 Sqft
This home is a perfect example of how traditional Kerala-style architecture can be combined with modern design elements. The sloping tiled roof, wide balconies, and wooden accents enhance the exterior charm, while the interiors are designed for functionality and comfort.
Why Choose Acube Creators?
Acube Creators specialize in designing homes that reflect cultural heritage while incorporating modern amenities. Their expertise ensures that every home is tailored to meet the unique lifestyle needs of families while maintaining architectural beauty.
 Traditional Kerala Style Duplex Home Design – 2735 Sqft
Traditional Kerala Style Duplex Home Design – 2735 Sqft Traditional Kerala Style Duplex Home Design – 2735 Sqft
Traditional Kerala Style Duplex Home Design – 2735 Sqft Traditional Kerala Style Duplex Home Design – 2735 Sqft
Traditional Kerala Style Duplex Home Design – 2735 Sqft