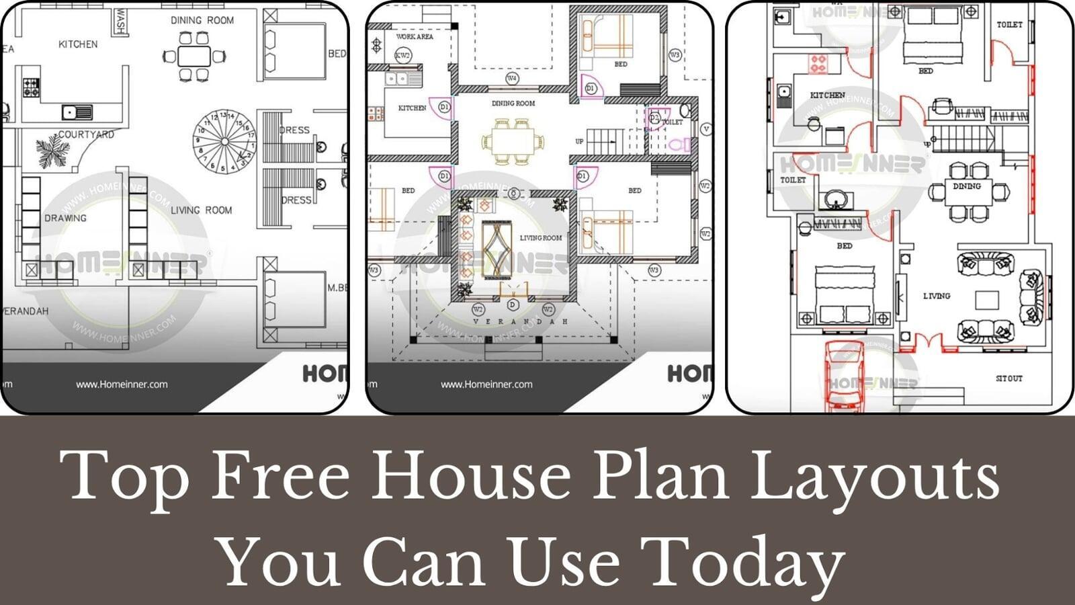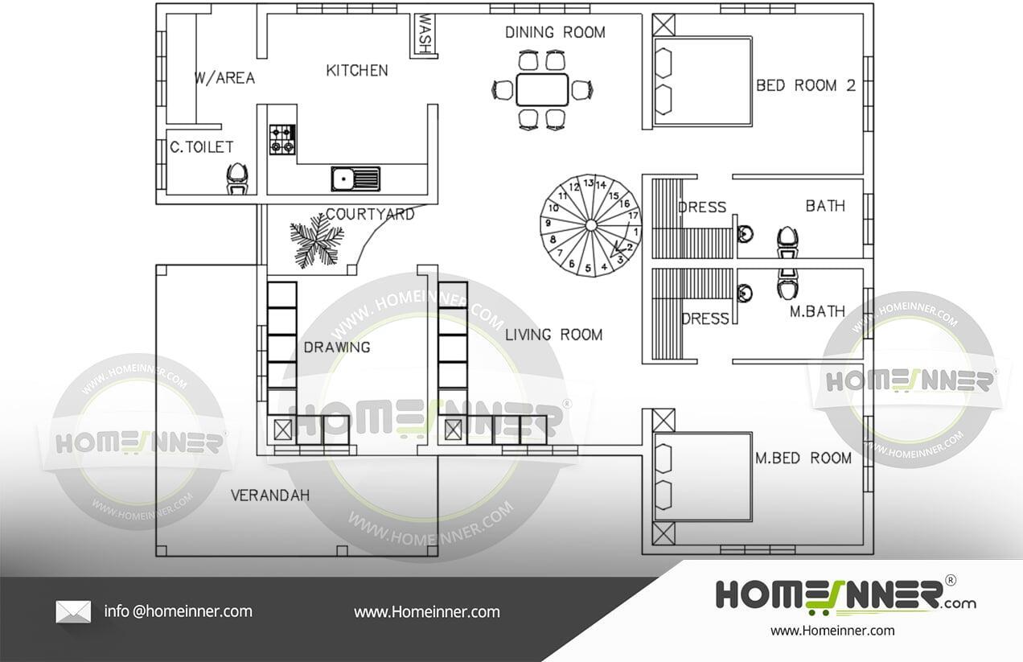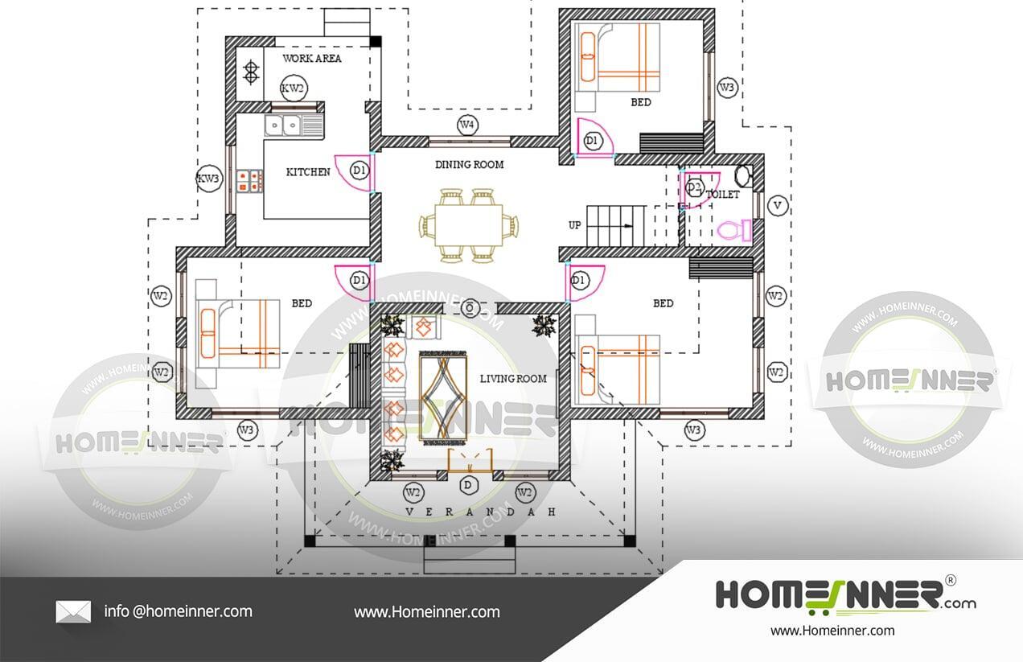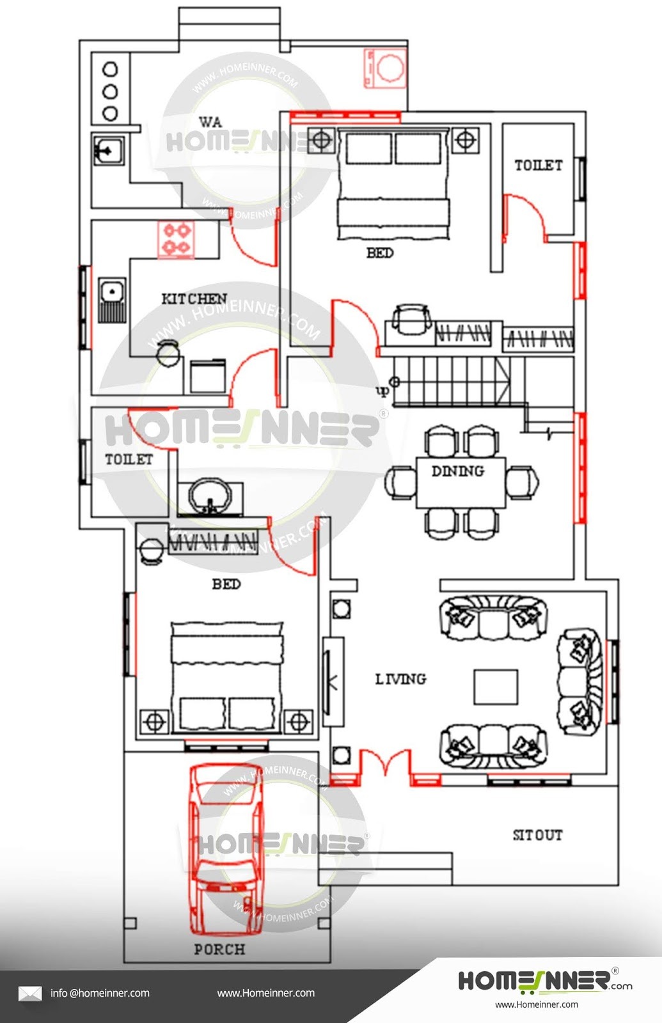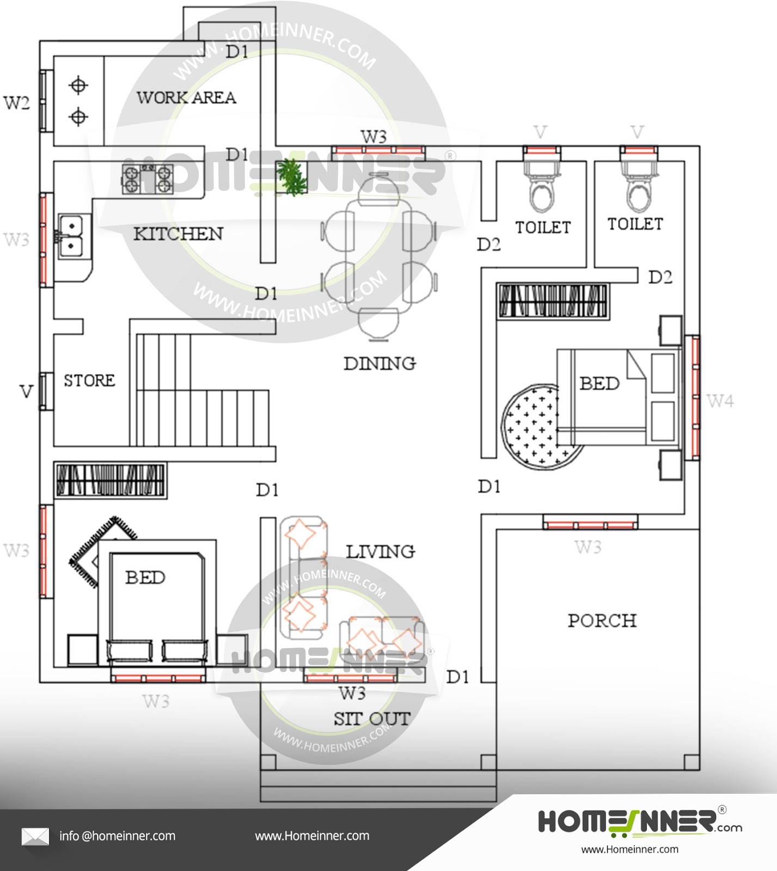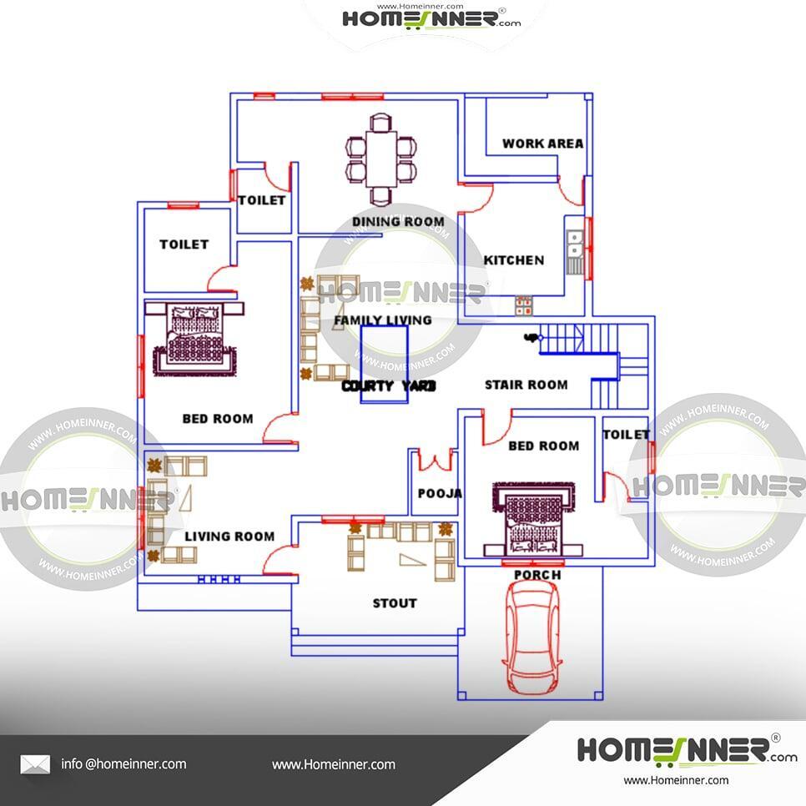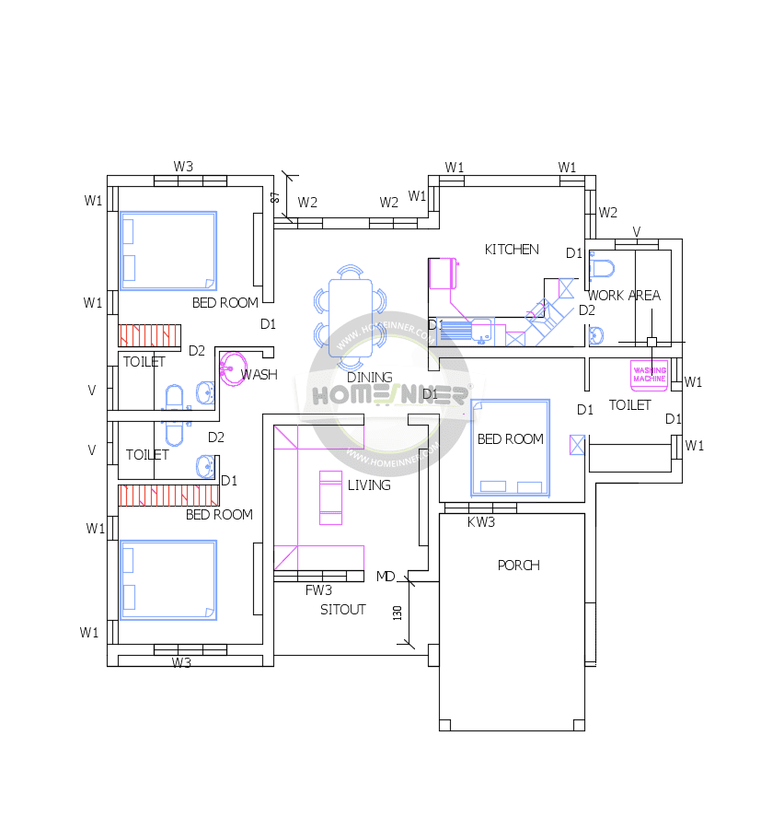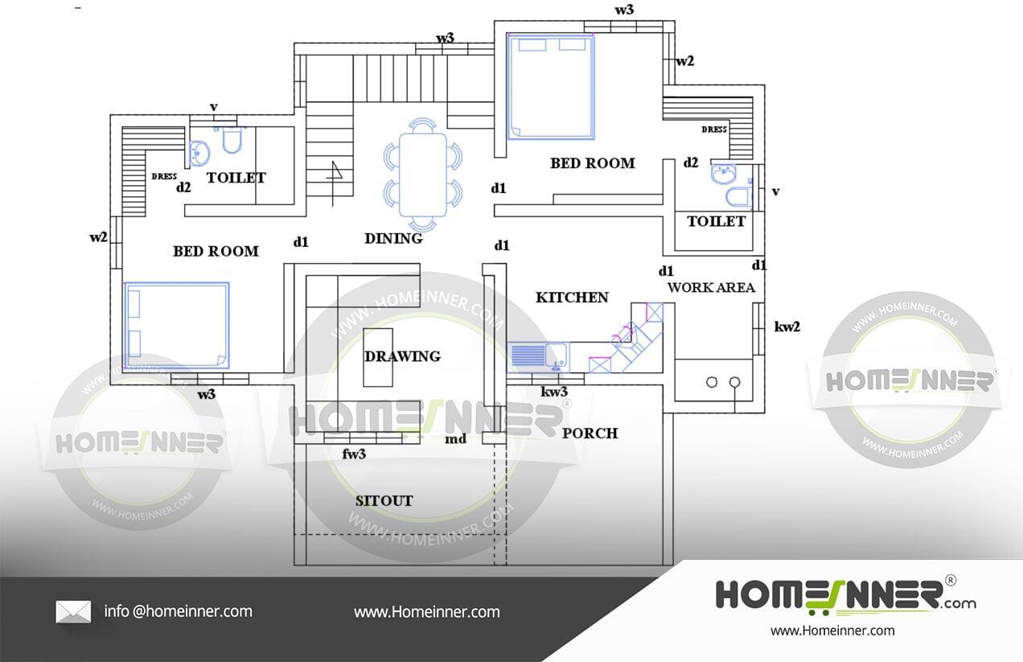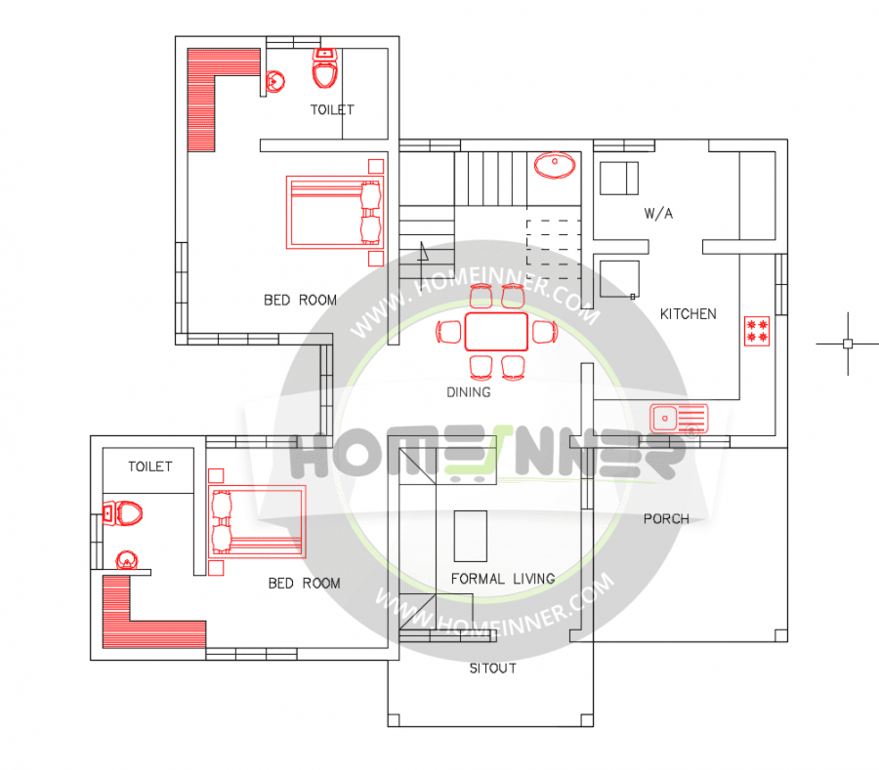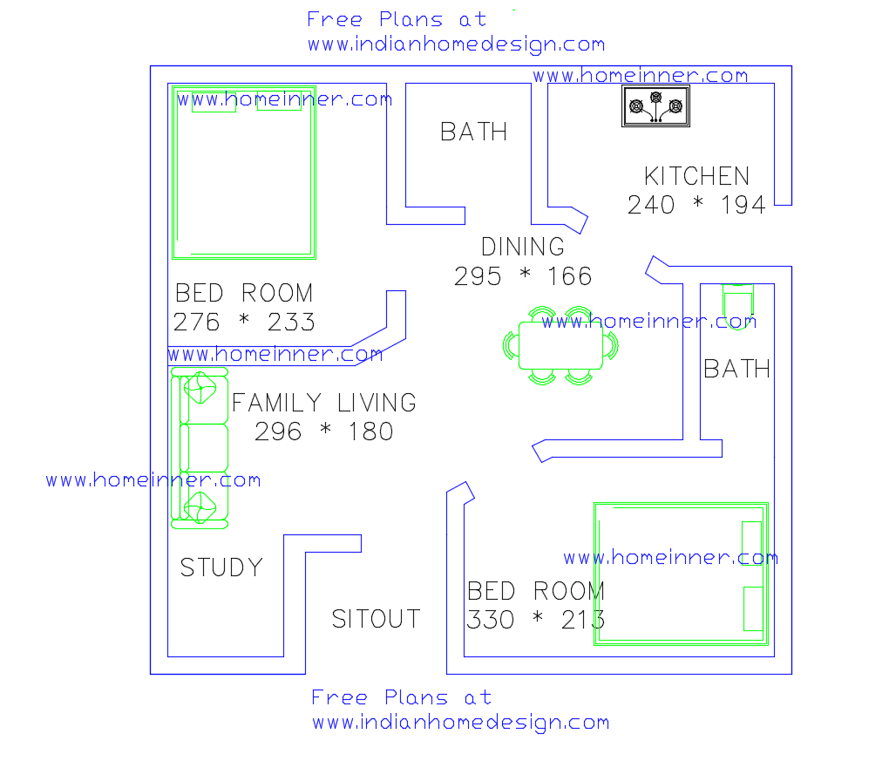Why “Free” Layouts Without Dimensions Are Still Useful
Even without exact measurements, free house plan layouts can be incredibly helpful in the early stages of home design. They offer a visual starting point to understand space flow, room placement, and layout ideas. These plans help homeowners and designers explore different styles — modern, traditional, compact, or luxury — and decide what suits their needs. They’re ideal for brainstorming, communicating with architects, or comparing multiple layout concepts before finalizing a dimensioned plan. Think of them as idea blueprints — great for inspiration and discussion, even before diving into detailed design.
Disclaimer : These layouts are for conceptual use only — consult a licensed Engineers or architect before building.
Next steps:- Hiring local Engineers or architects
- Adjusting layouts based on plot size
- Estimating material cost
Contact us
- Hiring local Engineers or architects
- Adjusting layouts based on plot size
- Estimating material cost
Working Hours
Weekdays : 8am to 8pm
Weekend : 8am to 1 pm
Contact Us
Email : info@homeinner.com
Phone:8089282120
Whatsapp:8089282120
Search Homeinner
Co broker Sandeep
notes


