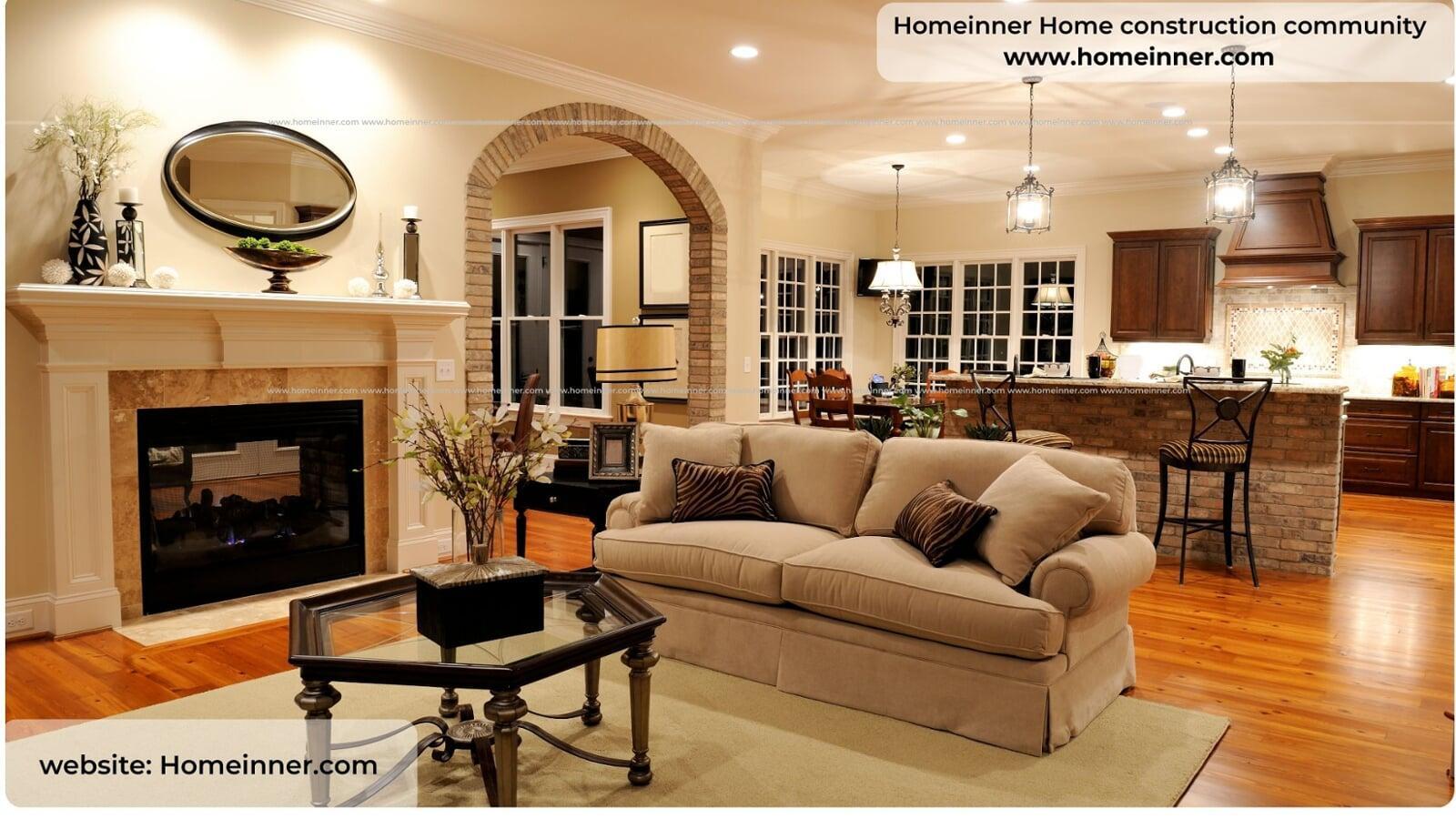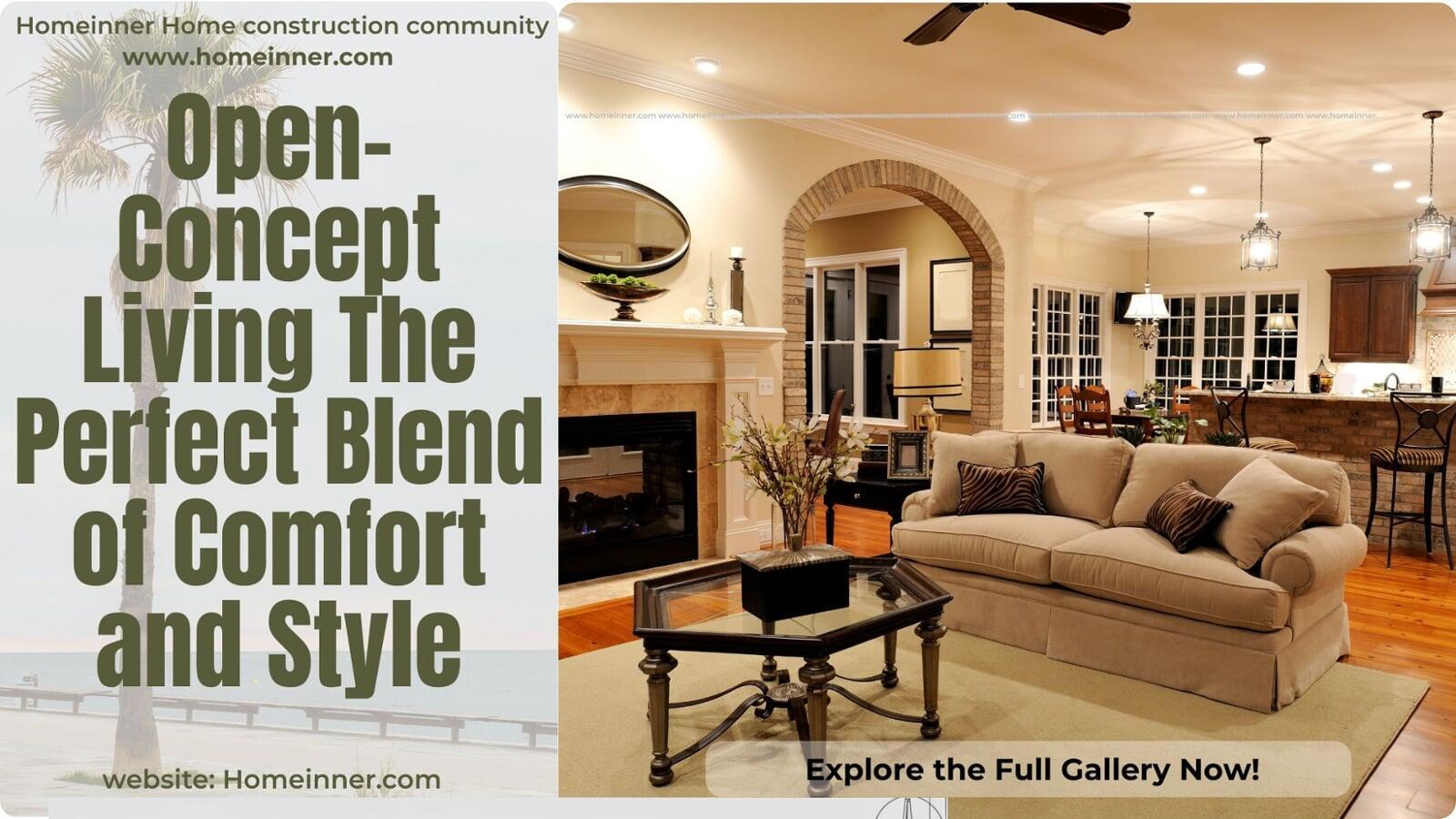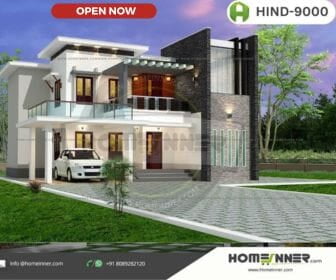Modern homes are all about creating spaces that are both functional and inviting. The image above showcases a stunning open-concept living room and kitchen, where every detail is thoughtfully designed to enhance daily living. From the cozy fireplace to the spacious kitchen island, this layout is ideal for families who love to entertain and relax in style.
Key Features
Inviting Living Room: The plush sofa and elegant coffee table create a warm and welcoming atmosphere, perfect for family gatherings or quiet evenings by the fire.
Cozy Fireplace: A classic fireplace serves as the focal point of the room, adding both warmth and sophistication.
Seamless Flow: The arched doorway and open layout ensure a smooth transition between the living area and the kitchen, making the space feel larger and more connected.
Modern Kitchen: The kitchen features rich wooden cabinetry, a large island with seating, and ample lighting—ideal for both everyday meals and special occasions.
Natural Light: Large windows flood the space with natural light, enhancing the bright and airy feel of the home.
Elegant Decor: Thoughtful touches like the round mirror, decorative vases, and stylish lighting fixtures add personality and charm.
Why Open-Concept Living Works
Open-concept designs are increasingly popular because they foster togetherness and make entertaining effortless. With fewer walls, families can interact more easily, and the home feels more spacious and flexible. This layout also allows for better natural light distribution and creates a modern, uncluttered look.
Tips for Achieving This Look
Choose Neutral Tones: Soft, neutral colors on walls and furniture create a timeless backdrop.
Add Statement Lighting: Pendant lights and chandeliers can define spaces and add visual interest.
Incorporate Natural Elements: Wooden floors and fresh greenery bring warmth and life to the space.
Keep It Clutter-Free: Use smart storage solutions to maintain a clean, open feel.








