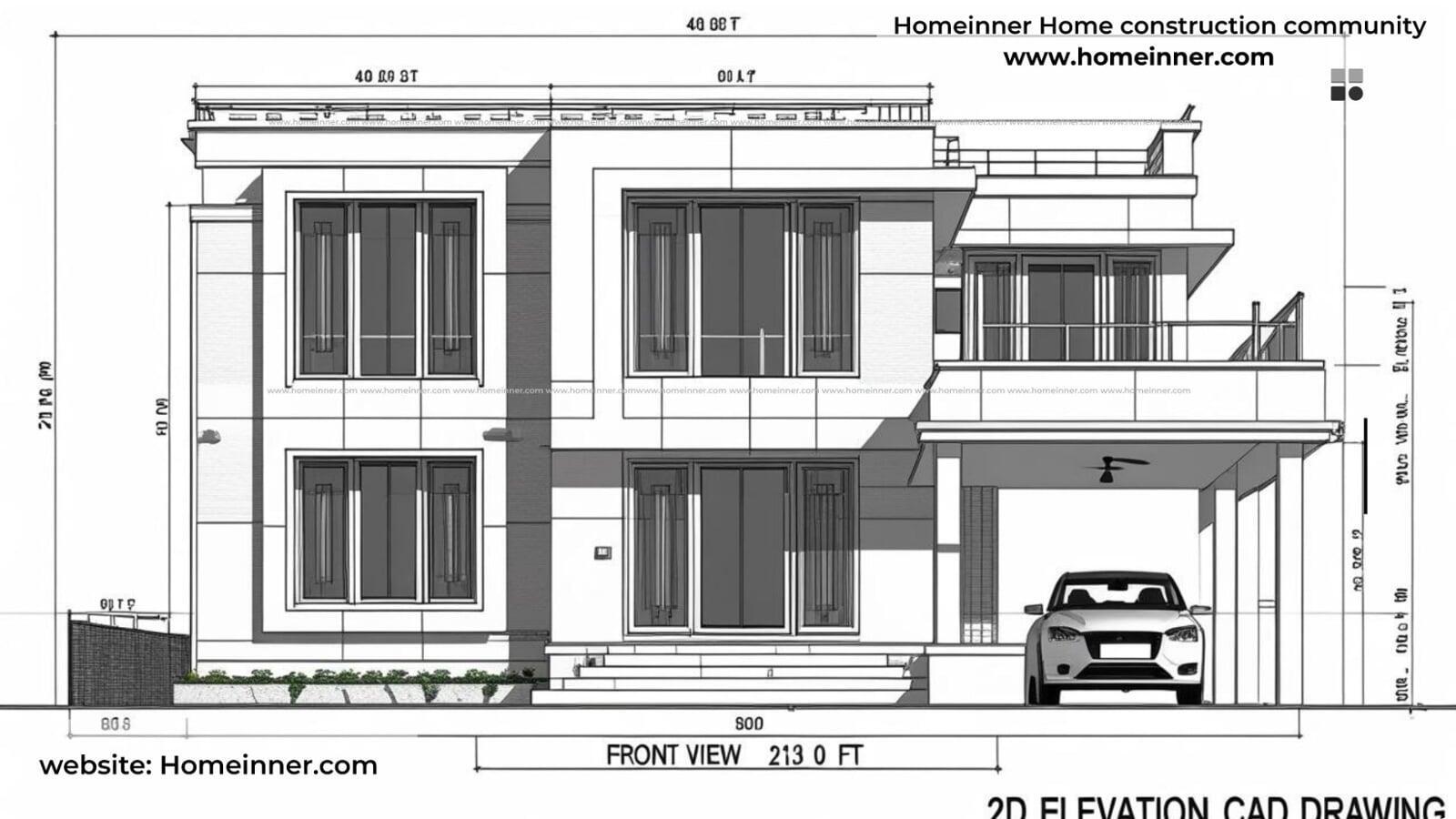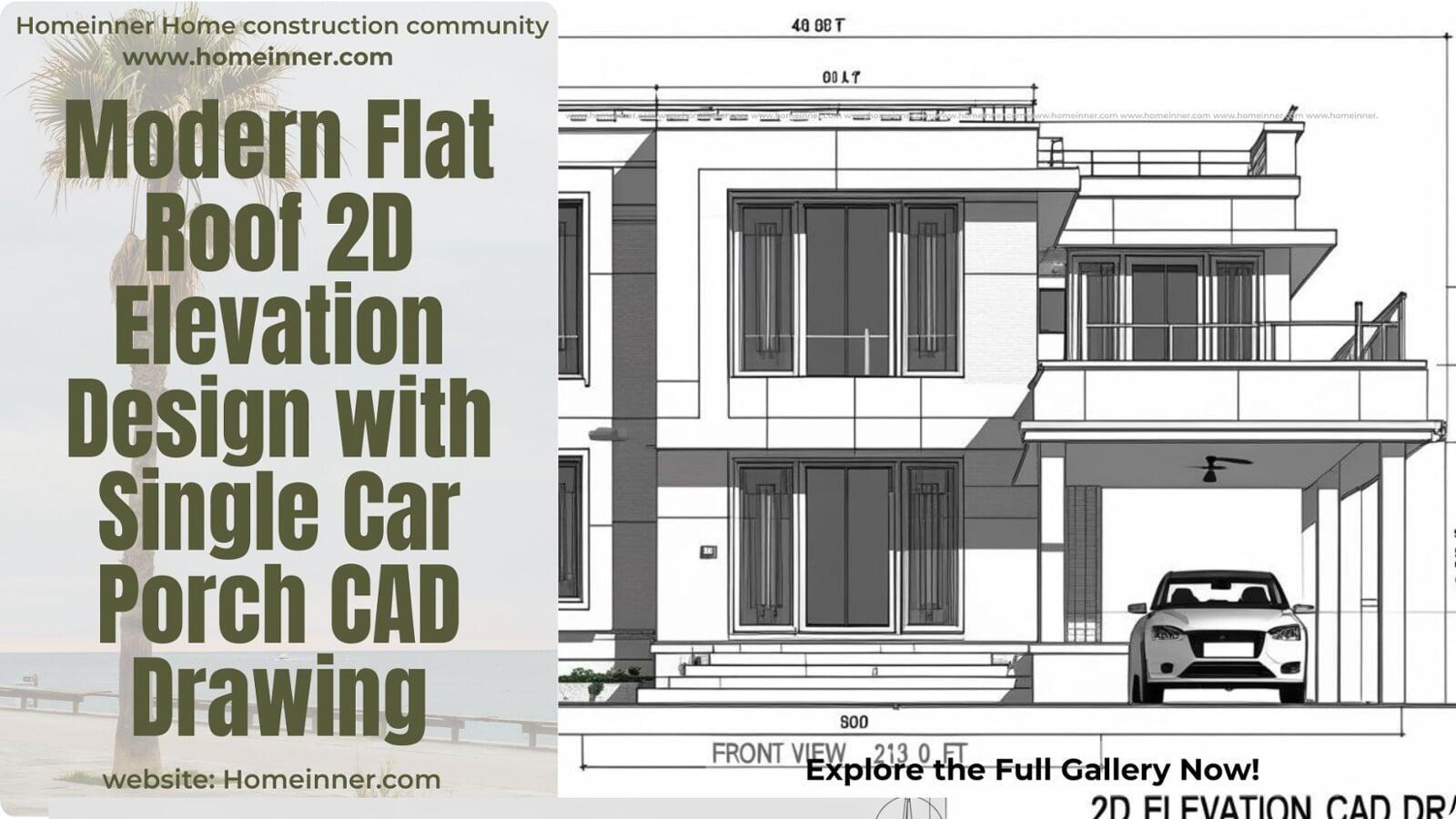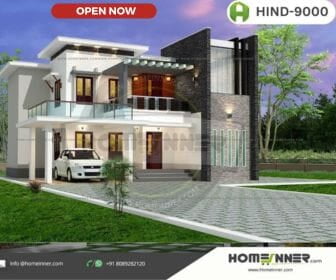This 2D elevation CAD drawing presents a sleek, modern flat roof home with a single car porch, wide symmetrical windows, and a balanced two-storey layout. The design is perfect for families seeking a blend of style and functionality, with a focus on clean lines and practical living spaces.
Key Highlights
Frontage: Approximately 40 ft wide
Style: Contemporary flat roof elevation
Floors: Ground + First floor
Special Feature: Single car porch
Special Features
Single car porch with covered entry for convenience and protection from the elements
Large, symmetrical windows for abundant natural light and a modern look
Flat roof with strong horizontal lines for a contemporary appearance
Balcony with minimalist railing, enhancing the neat and modern aesthetic
Spacious frontage with a clean, balanced design for impressive curb appeal
Floor Details
Ground Floor: Features a welcoming sit-out, a single car porch on the right, and a centrally located main entrance. Large windows ensure the living area is bright and airy.
First Floor: Includes bedrooms, a family lounge, and a balcony overlooking the front, emphasizing the home’s modern flat roof style.
Total Area & Estimated Cost
Total Area: As per the drawing, the frontage is 40 ft and the height is approximately 23 ft. (Please refer to the specific plan for the exact square footage.)
Estimated Cost: ₹40–50 lakhs (approx., depending on materials and location).
Project Overview
Style: Modern flat roof elevation
Floors: Ground + First floor
Frontage: 40 ft
Special Feature: Single car porch with modern frontage








