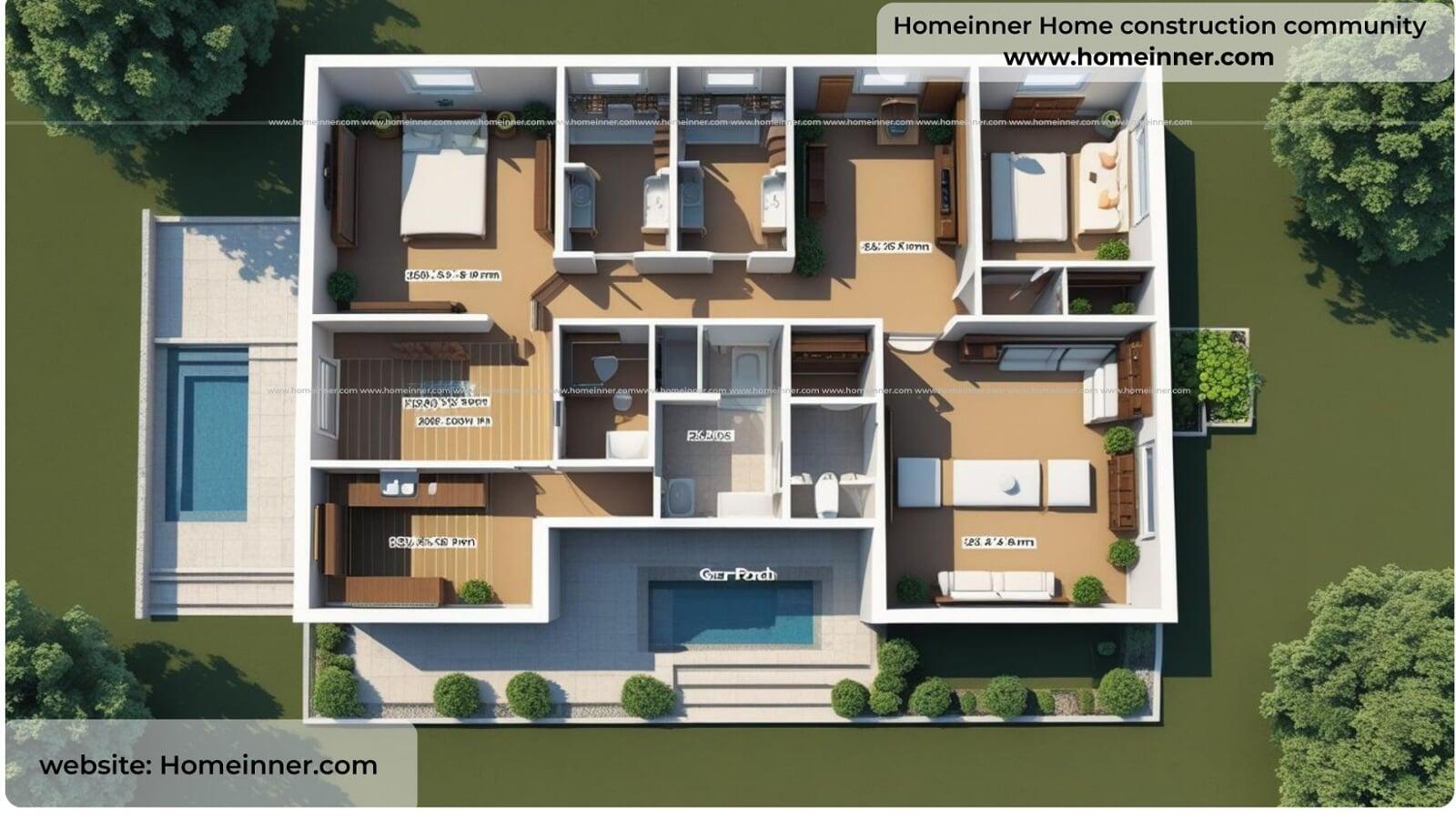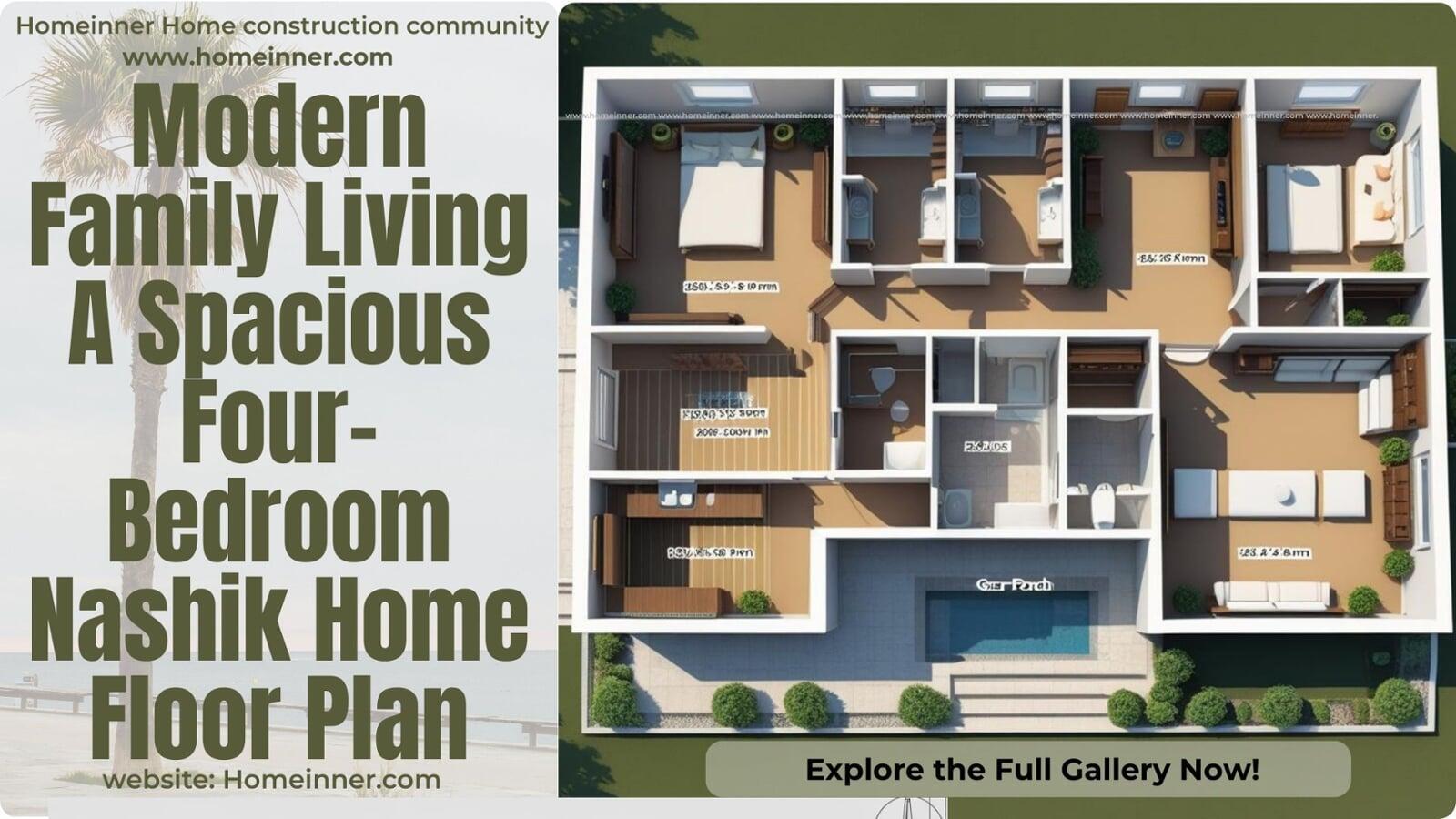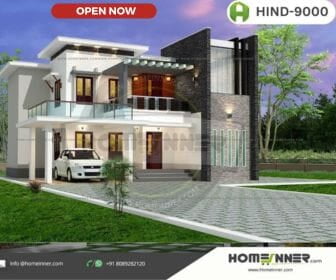A thoughtfully designed home is the foundation of a happy family life. This stunning single-story house in Nashik blends modern architecture with practical living, offering spacious bedrooms, open communal areas, and a beautiful outdoor pool—perfect for today’s families.
Key Features of This Nashik Home:
Inviting Entrance and Lush Greenery
The home welcomes you with a landscaped front yard and a charming entryway, setting the tone for the warmth and comfort inside.
Four Spacious Bedrooms
Each bedroom is designed for privacy and relaxation, with large windows that fill the rooms with natural light. The master suite features an en-suite bathroom and a view of the garden, while the other bedrooms are perfect for children, guests, or a home office.
Open Living and Dining Areas
The central living room and adjacent dining area create a seamless flow, making it easy to entertain guests or enjoy family time. The open-plan design ensures every space feels bright and welcoming.
Modern Kitchen
The kitchen is conveniently located near the dining area, with ample counter space and storage for all your culinary needs.
Multiple Bathrooms
Well-placed bathrooms ensure privacy and convenience for all residents and guests.
Private Pool and Outdoor Space
Step outside to a beautiful private pool—ideal for relaxing, exercising, or hosting weekend gatherings. The surrounding green lawn offers plenty of space for outdoor activities and gardening.
Functional Layout
The thoughtful arrangement of rooms allows for easy movement throughout the house, with clear separation between private and communal spaces.
Why This Layout Works:
Family-Friendly: Four bedrooms and open communal areas offer flexibility for families of all sizes.
Bright and Airy: Large windows and open spaces ensure every room is filled with natural light.
Efficient Flow: The thoughtful arrangement of rooms makes daily life easy and organized.
Modern Comfort: Private pool, multiple bathrooms, and seamless indoor-outdoor living enhance everyday comfort.
Personalization Tips:
Add cozy seating and potted plants to the poolside for a tranquil retreat.
Use vibrant artwork and textiles to bring personality to each bedroom.
Create a small outdoor dining area for family meals under the stars.








