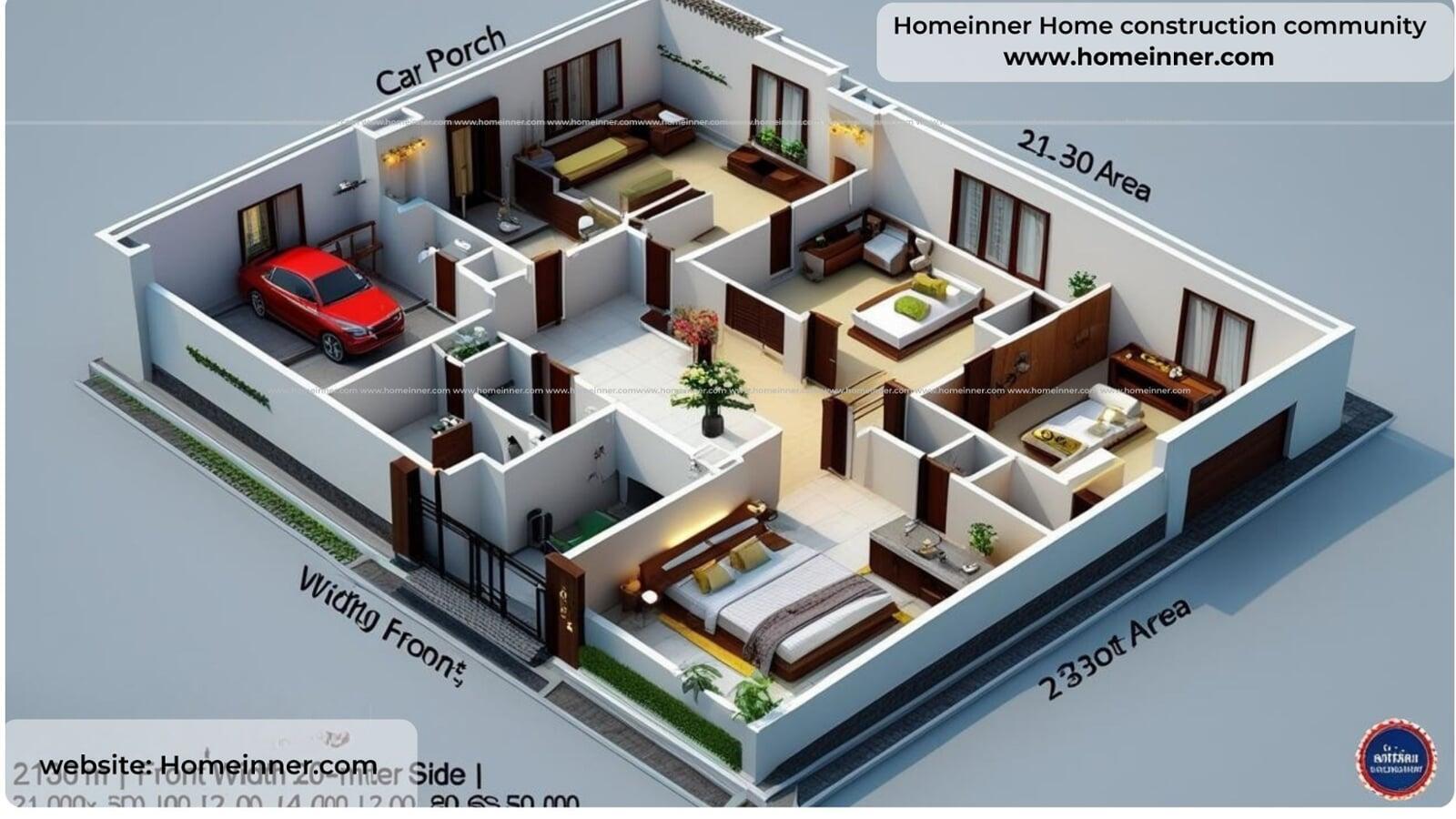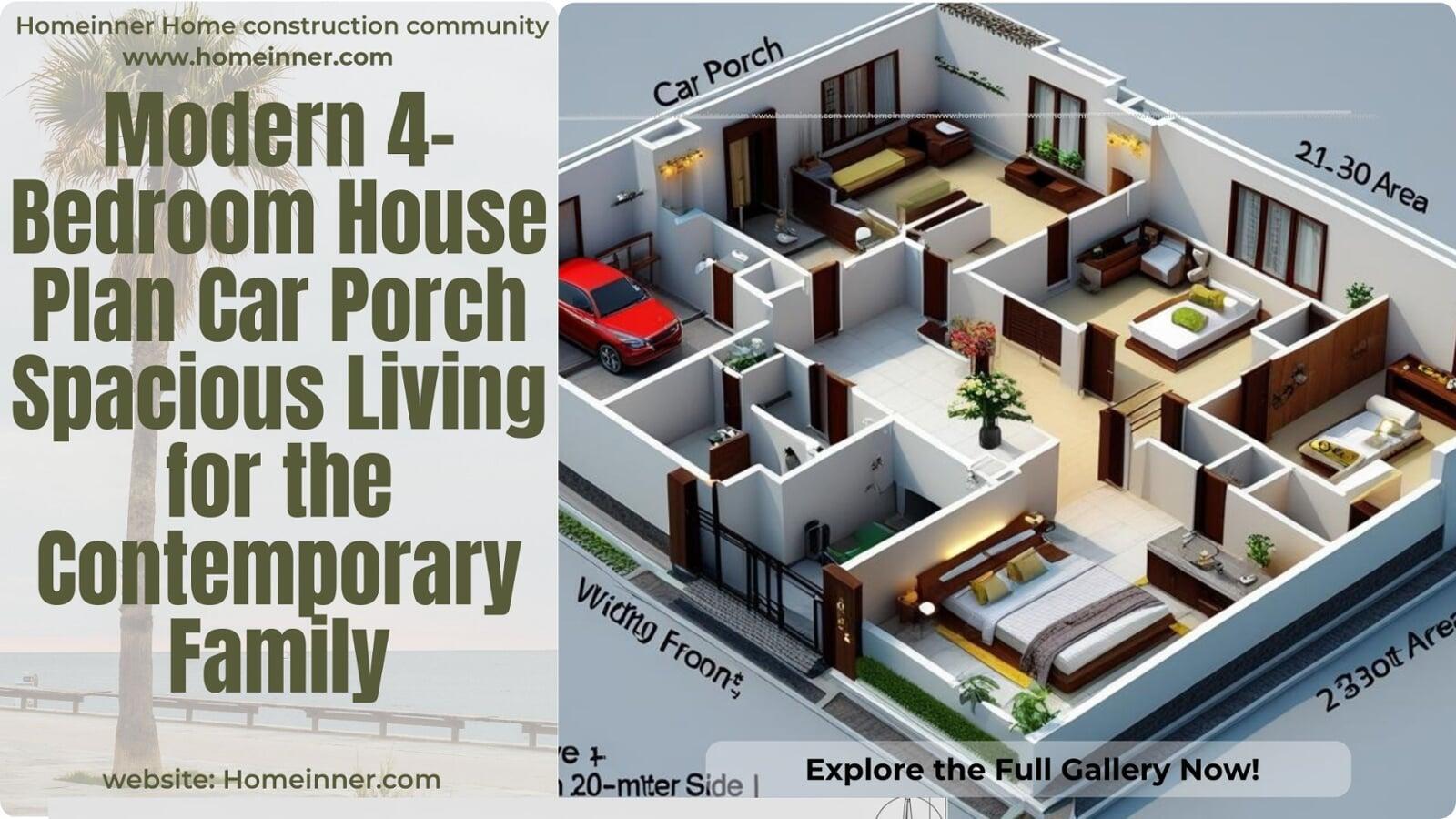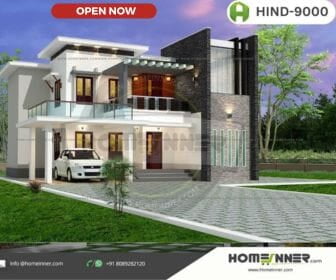If you’re dreaming of a home that combines functionality, comfort, and modern aesthetics, this 3D floor plan is the perfect inspiration. With a dedicated car porch, four well-appointed bedrooms, and open living spaces, this layout is designed for families who value both privacy and togetherness.
Key Features of the Floor Plan
Car Porch Convenience
The attached car porch offers secure, weather-protected parking and easy access to the home, making daily routines smoother for busy families.
Four Spacious Bedrooms
Each bedroom is thoughtfully placed for privacy and comfort. Large windows ensure plenty of natural light, while built-in storage keeps the rooms clutter-free.
Open Living and Dining Area
The heart of the home is a generous living and dining space, perfect for family gatherings or entertaining guests. The open layout enhances the sense of space and connection.
Modern Kitchen
The kitchen is strategically located for easy access from both the dining area and the car porch, making grocery unloading and meal prep a breeze.
Multiple Bathrooms
Well-placed bathrooms ensure convenience for all family members and guests, with modern fixtures and ample space.
Private Outdoor Spaces
The design includes small green areas and verandas, ideal for relaxing outdoors or adding a touch of nature to your daily life.
Why This Layout Works
Efficient Zoning: Bedrooms are separated from the main living area, ensuring peace and privacy.
Natural Light: Large windows and open spaces create a bright, welcoming atmosphere.
Functional Flow: The layout allows for easy movement between rooms, making daily living effortless.
Ample Storage: Built-in wardrobes and smart storage solutions keep the home organized and clutter-free.
Tips for Personalizing This Home
Add Personal Touches: Use color, artwork, and decor to reflect your family’s personality.
Maximize Outdoor Areas: Create a small garden or seating area in the verandas for relaxation.
Upgrade Fixtures: Choose modern lighting and bathroom fixtures for added luxury.








