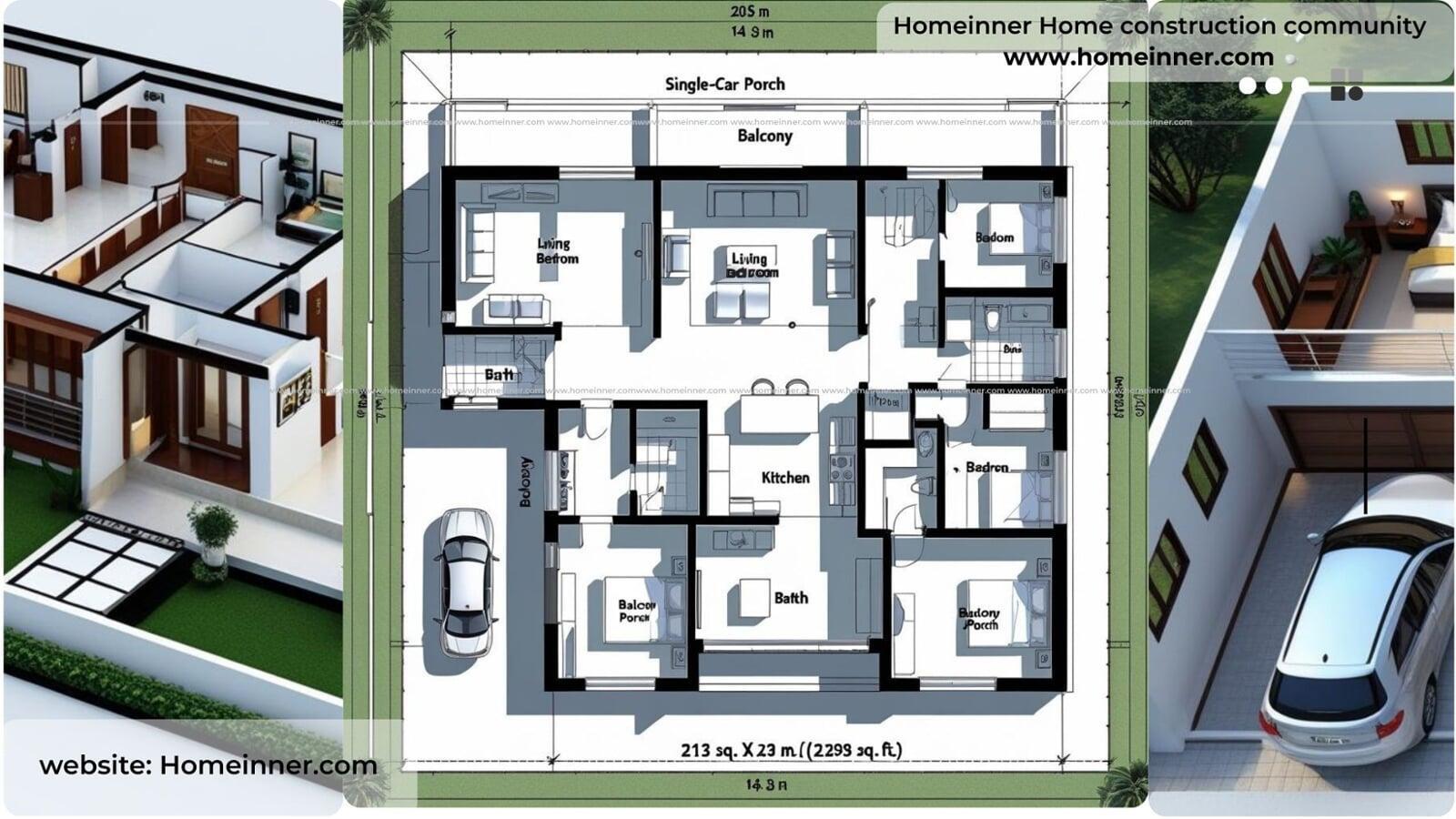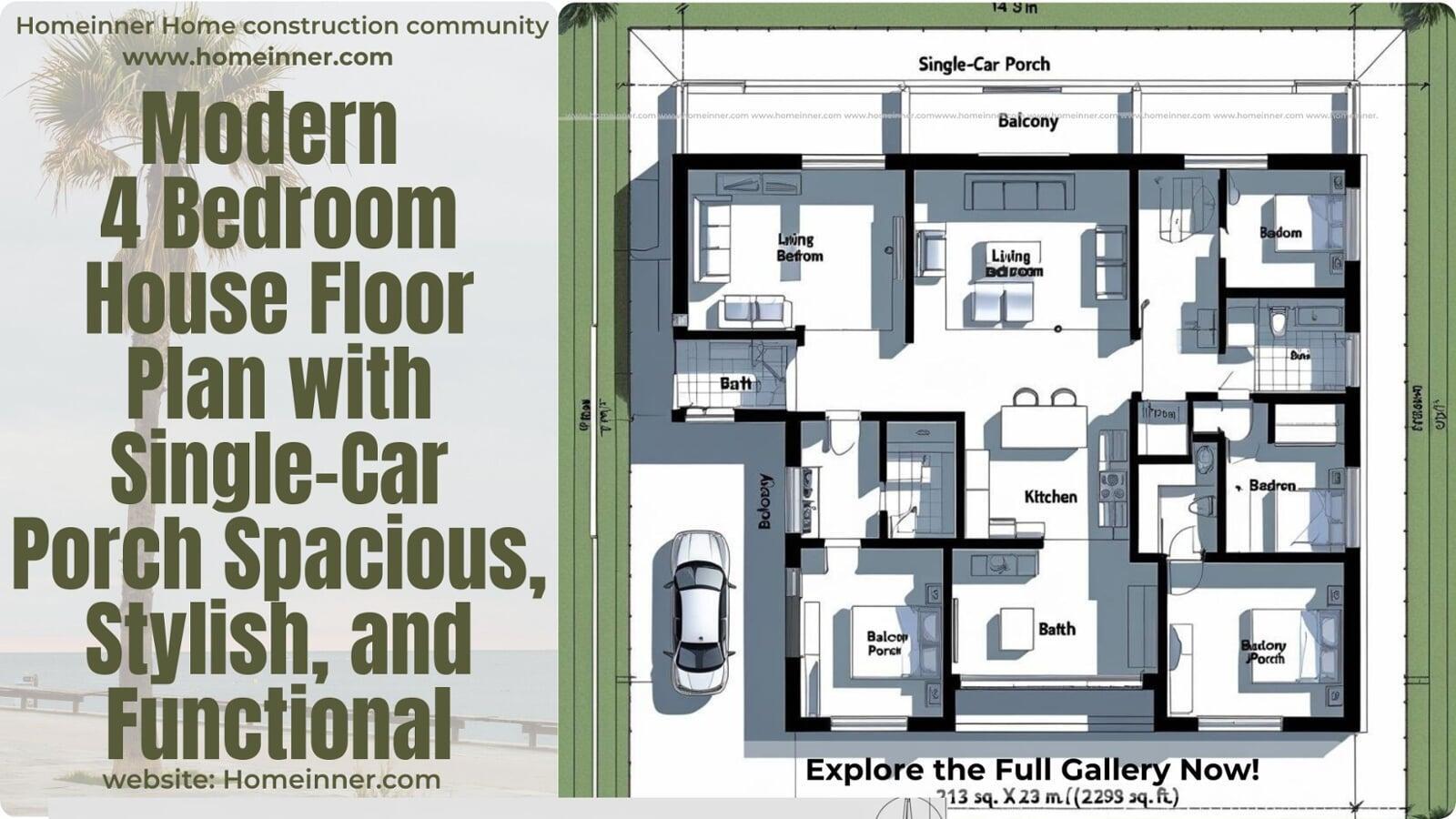If you’re searching for a home that combines modern design with practical living, this 2D floor plan is a perfect inspiration. With a single-car porch, expansive living spaces, and four well-appointed bedrooms, this layout is ideal for families who value comfort, privacy, and style.
Key Features
Total Area: 213 sq. m. (2,299 sq. ft.)
Porch: Single-car porch with direct access to the home
Bedrooms: Four spacious bedrooms, each with easy access to bathrooms
Living Spaces: Two large living rooms for relaxation and entertainment
Kitchen: Centrally located, open kitchen with ample workspace
Balconies/Porches: Multiple balconies and porches for outdoor enjoyment
Bathrooms: Three well-placed bathrooms for convenience
Layout Overview
Single-Car Porch: The front porch provides sheltered parking and a welcoming entrance to the home.
Central Living Area: The heart of the home features two living rooms, perfect for family gatherings or entertaining guests.
Open Kitchen: The kitchen is centrally located, making meal prep and serving easy and efficient.
Bedroom Arrangement: Four bedrooms are thoughtfully distributed for privacy, with two enjoying direct access to private porches.
Bathrooms: Three bathrooms are strategically placed to serve both residents and guests, ensuring comfort and accessibility.
Outdoor Spaces: The design includes a main balcony at the front and two private porches, offering plenty of options for outdoor relaxation.
Room-by-Room Breakdown
Porch & Entry: The single-car porch leads to a welcoming entryway and main hallway.
Living Rooms: Two spacious living rooms provide flexibility for family activities and quiet relaxation.
Kitchen: The open kitchen is the hub of the home, with easy access to all living and dining areas.
Bedrooms: Four bedrooms, including two with private porches, offer ample space for family members or guests.
Bathrooms: Three bathrooms are conveniently located throughout the home.
Balconies/Porches: Multiple outdoor spaces enhance the home’s livability and connection to nature.








