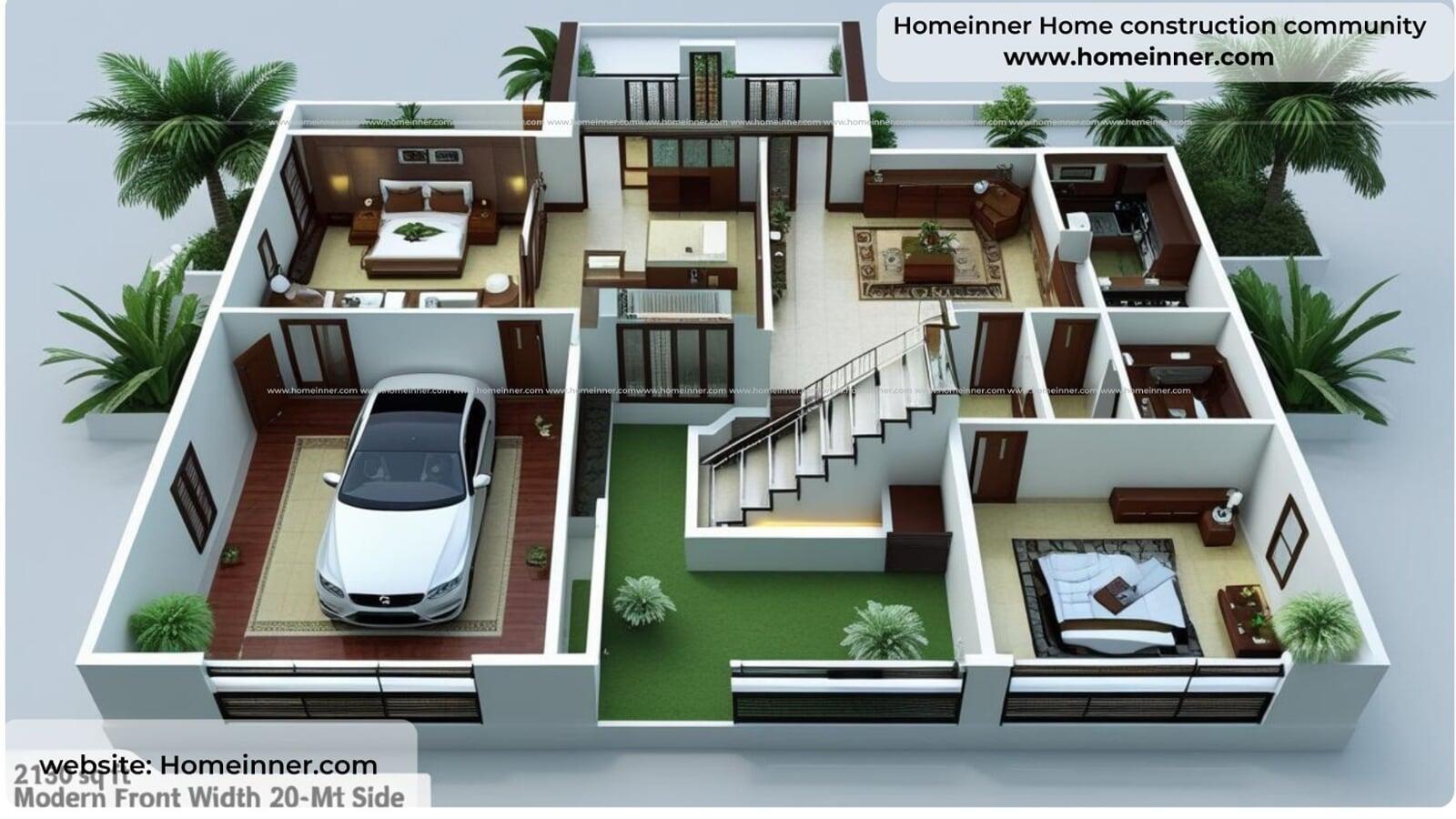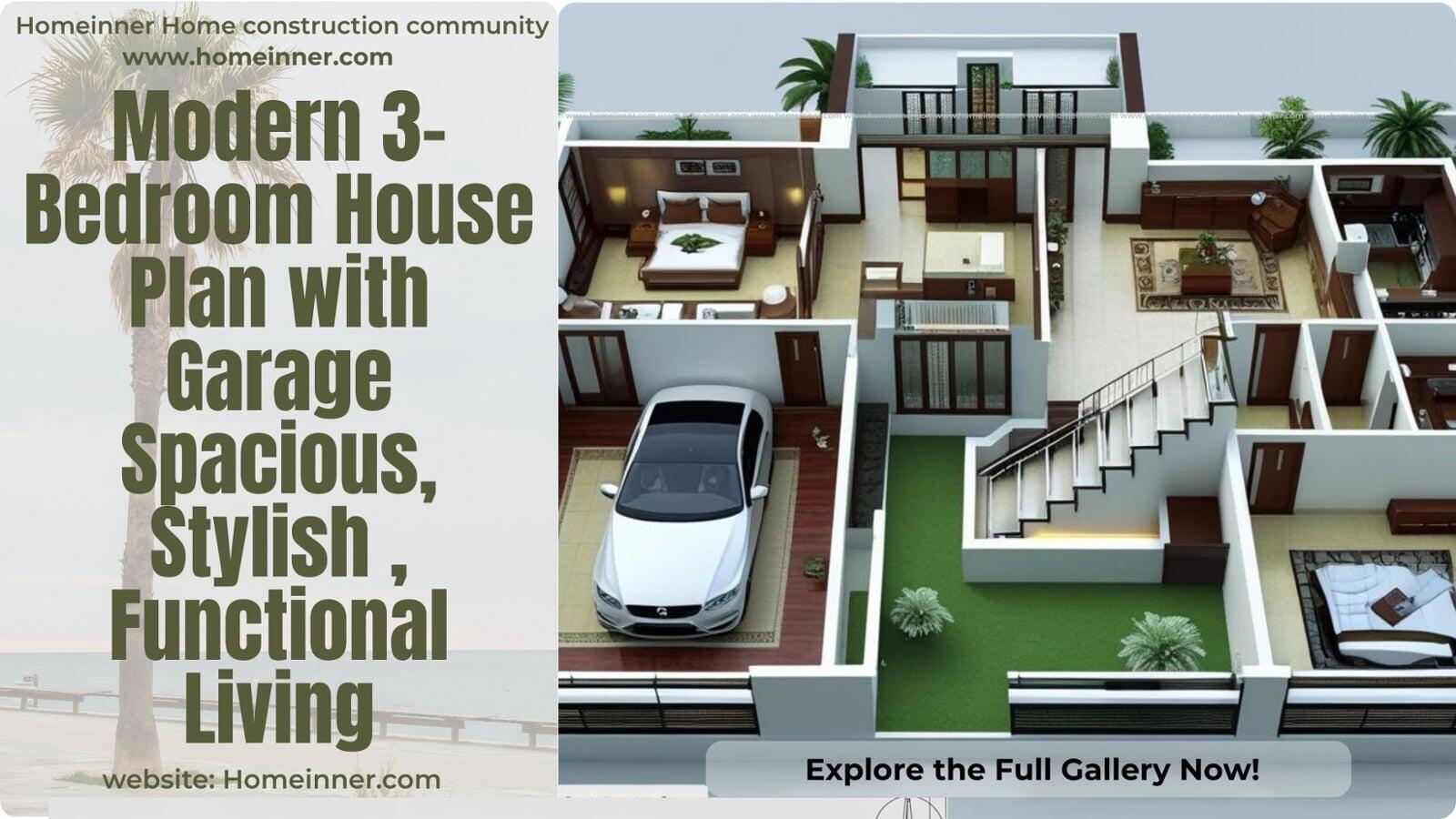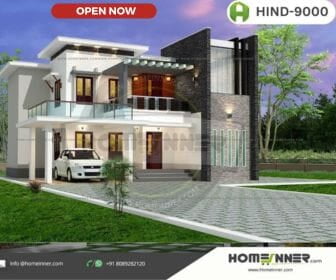If you’re searching for a home that blends modern design with practical living, this 2130 sq ft floor plan is sure to inspire. With a dedicated car garage, three well-appointed bedrooms, and open living spaces, this layout is ideal for families who value comfort, privacy, and style.
Key Features of This Floor Plan
Dedicated Car Garage
The attached garage offers secure parking and direct access to the home, making daily routines convenient and safe.
Three Spacious Bedrooms
Each bedroom is thoughtfully placed for privacy and comfort. The master suite features ample space and a luxurious feel, while the other bedrooms are perfect for children, guests, or a home office.
Open Living and Dining Area
The heart of the home is a generous living and dining space, perfect for family gatherings or entertaining guests. Large windows ensure plenty of natural light, creating a bright and welcoming atmosphere.
Modern Kitchen
The kitchen is strategically located for easy access from both the dining area and the rest of the home, making meal prep and serving effortless.
Central Courtyard/Garden
A unique feature of this plan is the central green space, which brings nature indoors and offers a tranquil spot for relaxation.
Multiple Bathrooms
Well-placed bathrooms ensure convenience for all family members and guests, with modern fixtures and ample space.
Functional Flow
The layout allows for easy movement between rooms, making daily living effortless and organized.
Why This Layout Works
Efficient Zoning: Bedrooms are separated from the main living area, ensuring peace and privacy.
Natural Light: Large windows and open spaces create a bright, welcoming atmosphere.
Ample Storage: Built-in wardrobes and smart storage solutions keep the home organized and clutter-free.
Outdoor Connection: The central courtyard and surrounding greenery enhance the sense of space and connection to nature.
Tips for Personalizing This Home
Add Personal Touches: Use color, artwork, and decor to reflect your family’s personality.
Maximize Outdoor Areas: Create a small garden or seating area in the courtyard for relaxation.
Upgrade Fixtures: Choose modern lighting and bathroom fixtures for added luxury.








