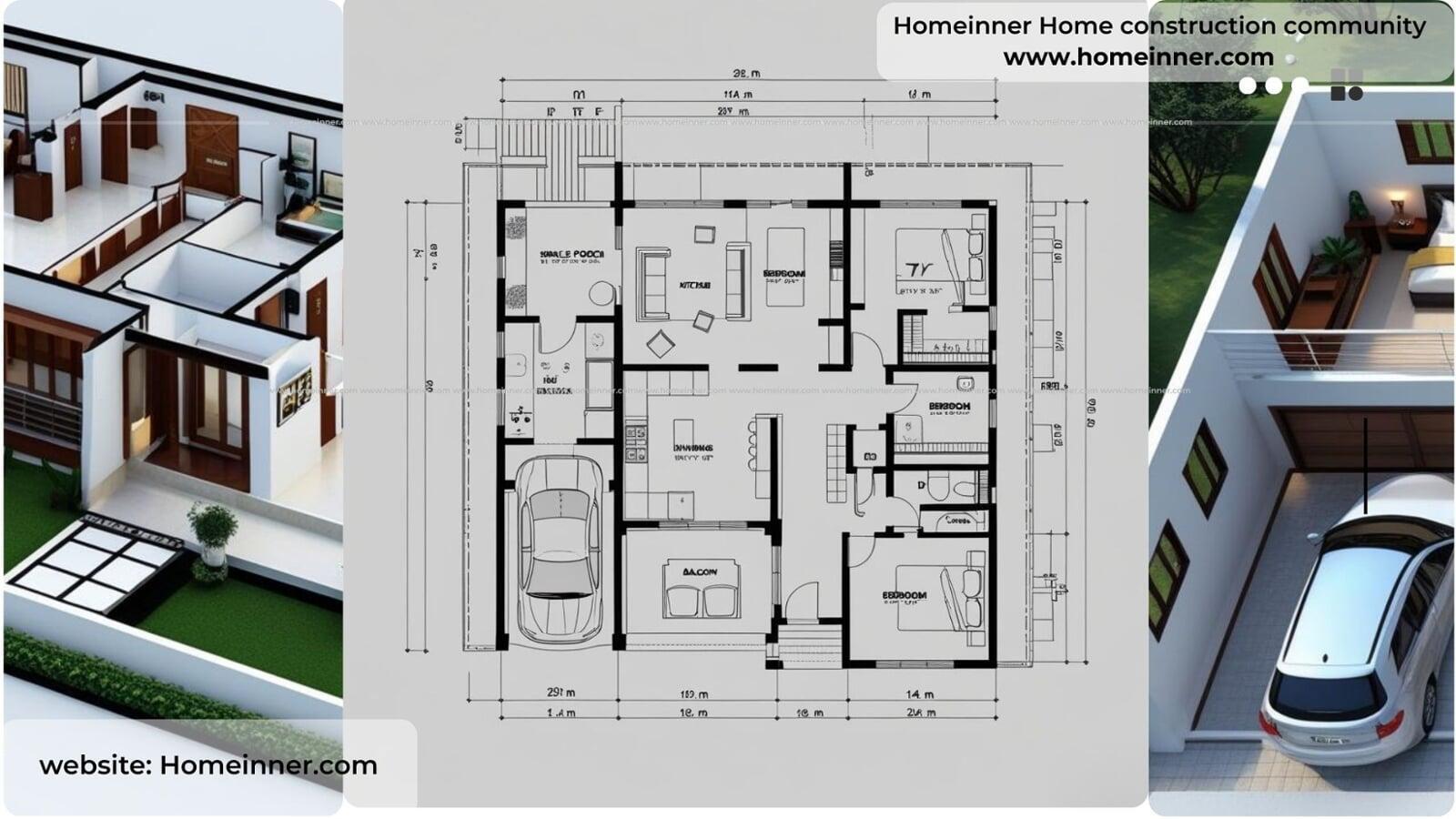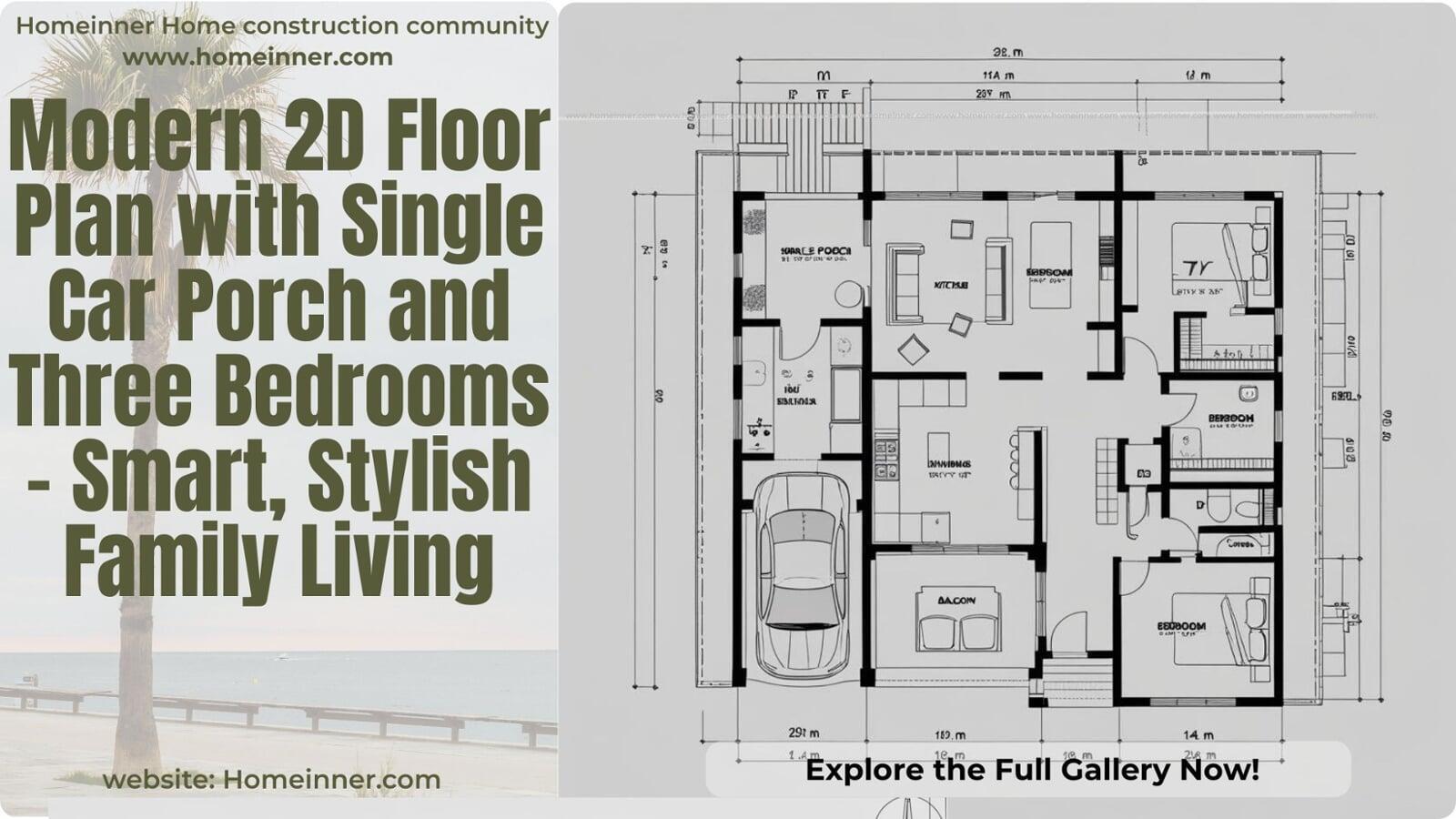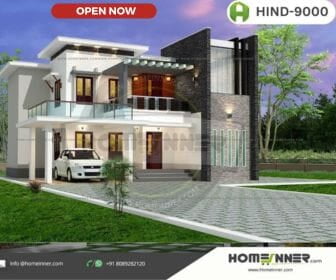This expertly designed 2D floor plan offers a harmonious blend of style and practicality, making it an ideal choice for modern families. With a single car porch, three well-appointed bedrooms, and open-plan living and dining areas, this layout maximizes comfort, privacy, and functionality on a single level.
Key Highlights
Total Area: Approximately 12.9m x 11.4m (main building footprint)
Porch: Single car porch with direct access to the home
Bedrooms: Three spacious bedrooms, including a master suite with balcony access
Bathrooms: Two well-placed bathrooms for convenience
Living Spaces: Open-plan kitchen, dining, and living area
Additional Spaces: Utility room, store, and balcony
Special Features
Single Car Porch: Located at the front left, the porch provides sheltered parking and easy entry into the home.
Open Living Area: The kitchen, dining, and living spaces are seamlessly connected, creating a bright, airy environment for family gatherings and entertaining.
Master Suite with Balcony: The master bedroom enjoys direct access to a private balcony, perfect for morning coffee or evening relaxation.
Smart Zoning: Bedrooms are thoughtfully separated from the main living area, ensuring privacy and quiet.
Utility and Storage: A dedicated utility room and store enhance the home’s functionality, keeping clutter out of sight.
Natural Light: Large windows in every room ensure abundant daylight, making the home feel spacious and welcoming.
Room-by-Room Breakdown
Porch & Entry: The single car porch leads into a small foyer, providing a smooth transition from outdoors to indoors.
Living & Dining: The open-plan living and dining area is centrally located, ideal for family interaction and entertaining guests.
Kitchen: Positioned adjacent to the living area, the kitchen is both accessible and efficient, with a direct connection to the utility room.
Bedrooms: Three bedrooms, including a master suite with balcony access and two additional bedrooms, offer ample space for family members or guests.
Bathrooms: Two bathrooms are conveniently located to serve both the master suite and the other bedrooms.
Utility & Store: Practical spaces for laundry and storage are tucked away for convenience.








