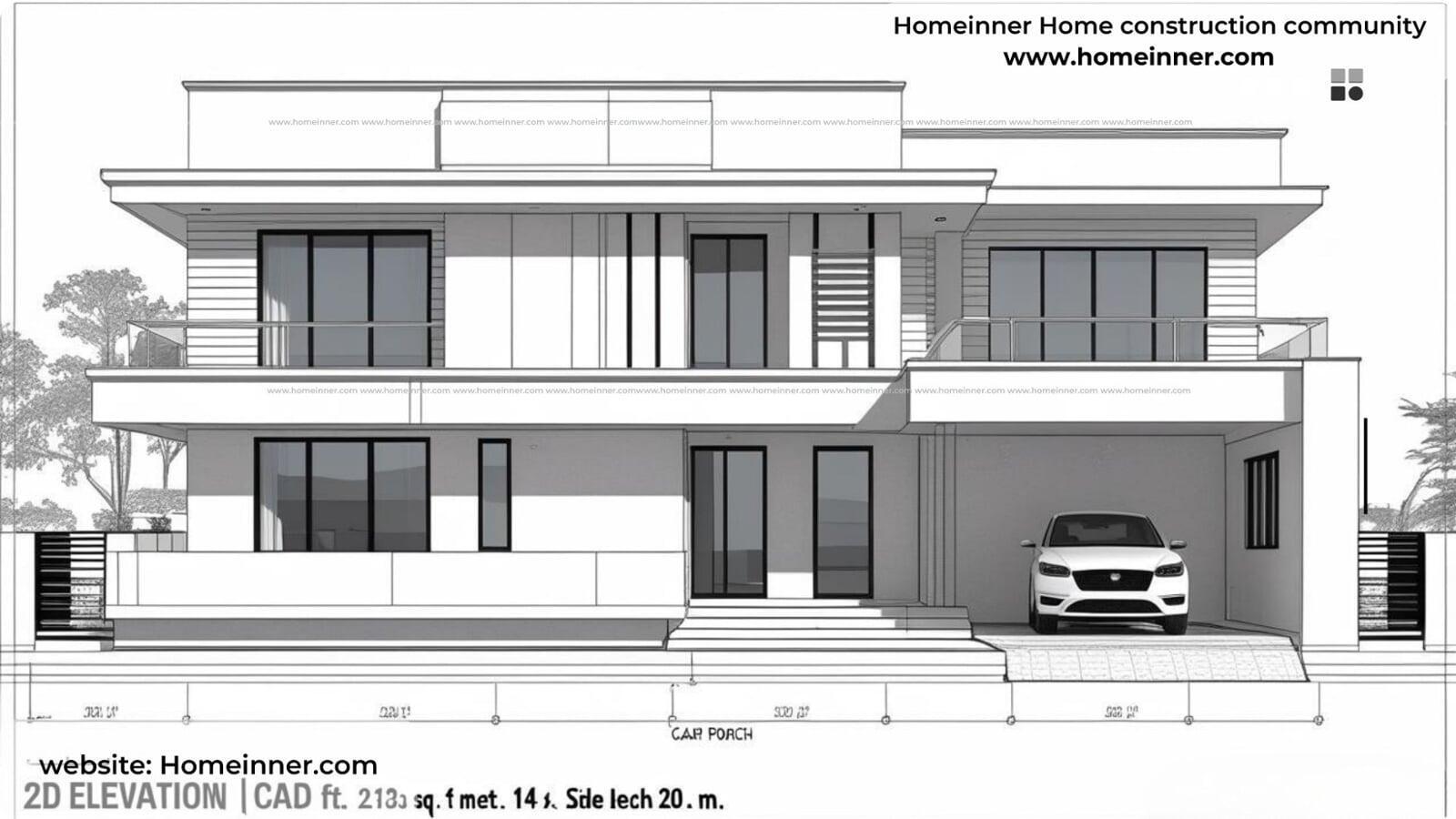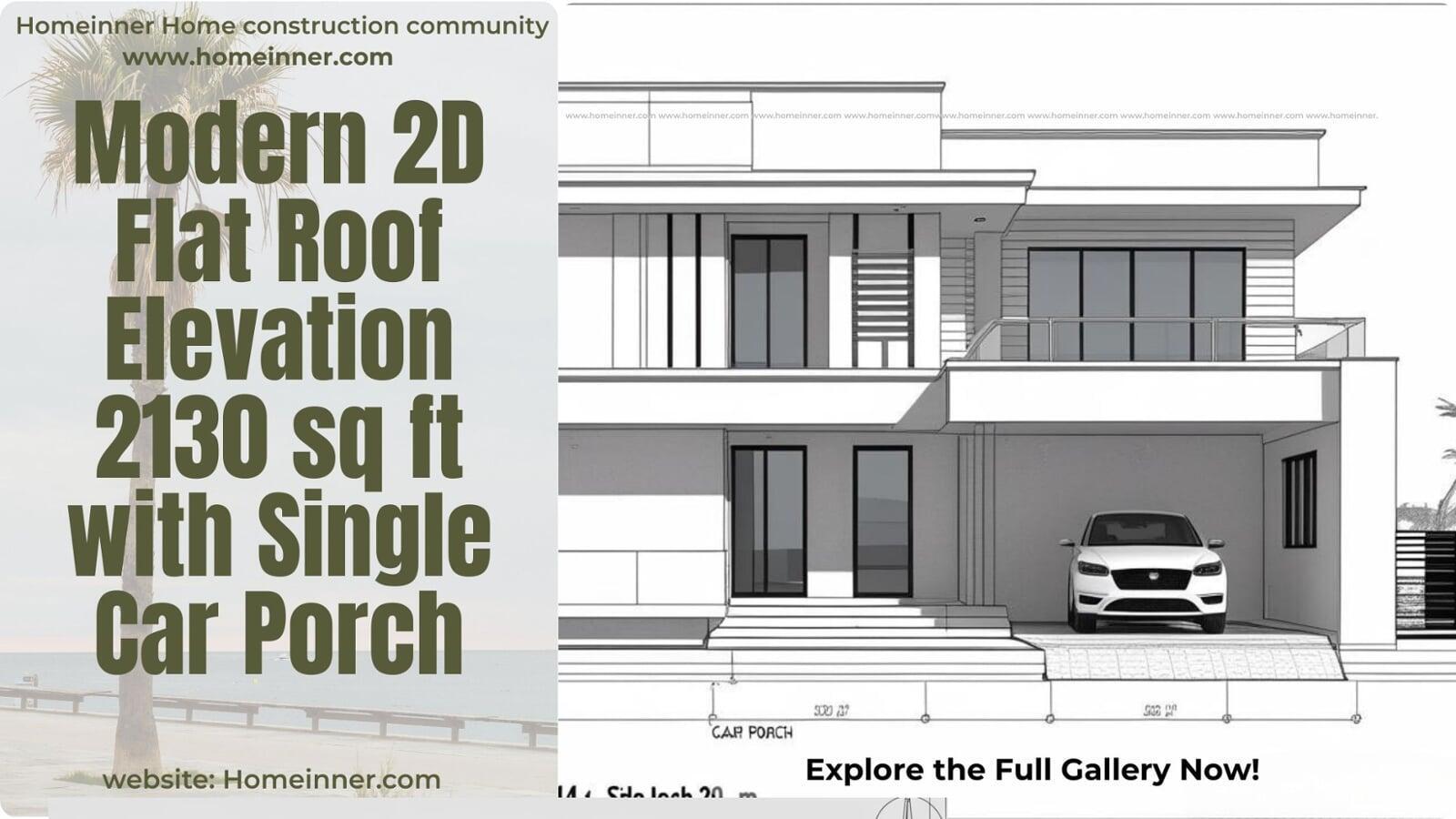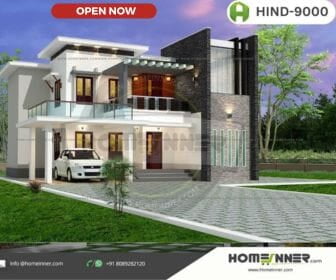With three decades in architectural design and critique, I’ve witnessed the evolution of residential facades from ornate to elegantly minimal. This 2D elevation CAD drawing is a testament to the power of modern simplicity—offering a 213 sq. m. (approx. 2,293 sq. ft.) home that balances function, form, and curb appeal. Let’s explore why this design stands out for today’s discerning homeowner.
Key Highlights
Plot Size: 14 m x 20 m (approx. 46 ft x 66 ft)
Style: Modern flat roof elevation
Total Area: 213 sq. m. (2,293 sq. ft.)
Floors: Ground + First floor
Special Feature: Single car porch
Architectural Analysis & Special Features
Balanced Modern Facade:
The elevation’s symmetry is immediately striking. Clean horizontal lines, generous balconies, and a flat roof create a sense of calm and order—hallmarks of contemporary architecture.
Single Car Porch Integration:
The car porch is seamlessly tucked under the upper balcony, maximizing plot utility while maintaining a cohesive look. This design not only shelters the vehicle but also enhances the home’s geometric rhythm.
Expansive Balconies & Fenestration:
Both floors feature wide balconies with minimalist railings, perfect for outdoor relaxation. Large sliding windows and doors ensure abundant daylight, blurring the boundary between indoors and out
Grand Entrance & Approach:
The central staircase and split-level entry create a welcoming, ceremonial approach. The elevation’s steps and platforms add depth and visual interest, guiding visitors naturally to the main door.
Material Palette & Detailing:
While the drawing is monochrome, the articulation suggests a mix of textures—perhaps smooth plaster, subtle grooves, and glass balustrades. The interplay of solid and void, light and shadow, is expertly handled.
Floor Details
Ground Floor: Features a generous sit-out, a single car porch to the right, and a centrally located main entrance. The layout promises a bright, open-plan living space with direct access to the outdoors.
First Floor: Offers multiple bedrooms, a family lounge, and two large balconies—ideal for family gatherings or quiet evenings.
Estimated Cost
Total Area: 213 sq. m. (2,293 sq. ft.)
Estimated Cost: ₹42–52 lakhs (approx., subject to material selection and local rates)
Project Overview
Style: Modern flat roof elevation
Floors: Ground + First floor
Plot Size: 14 m x 20 m
Special Feature: Single car porch, expansive balconies








