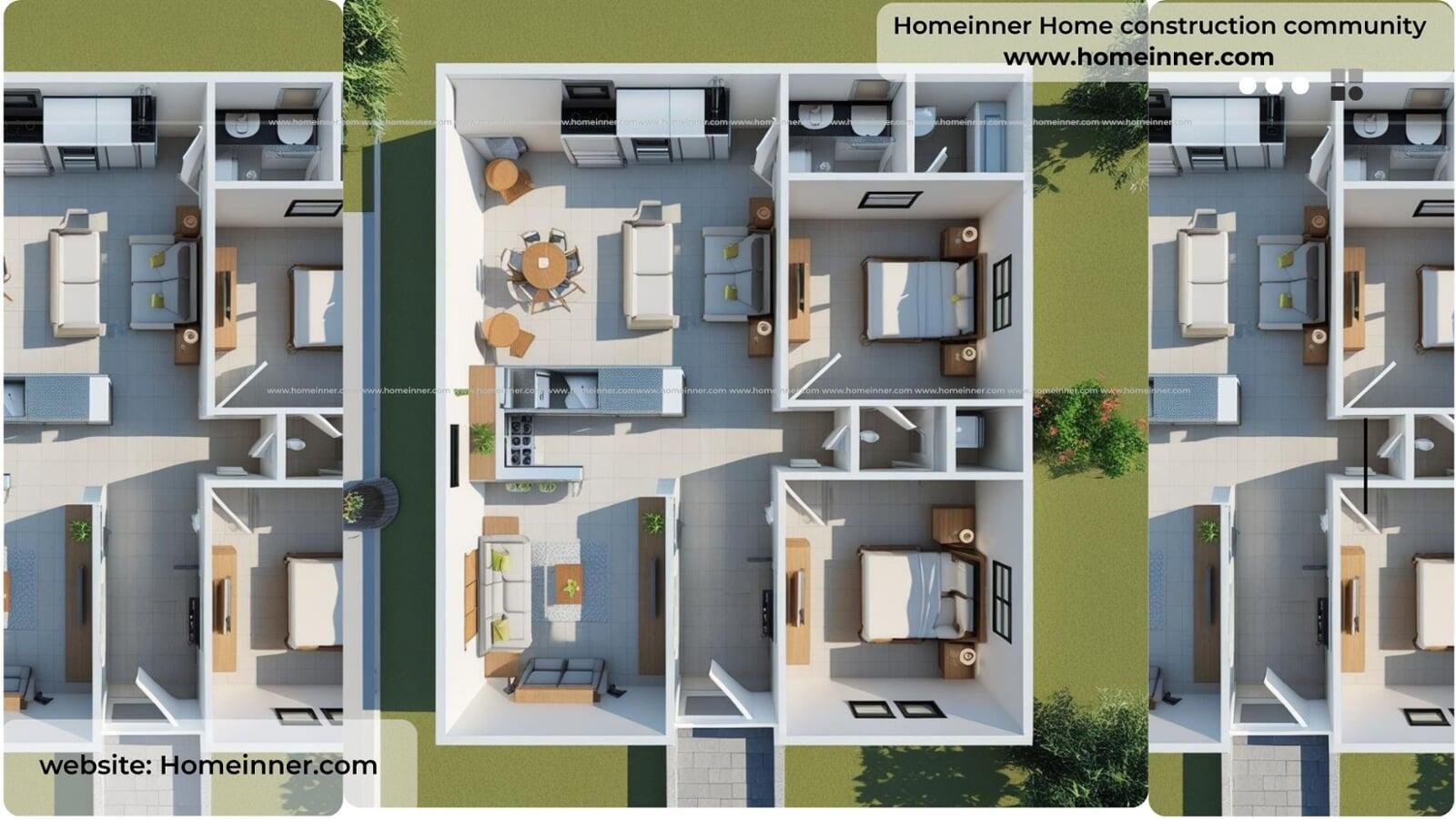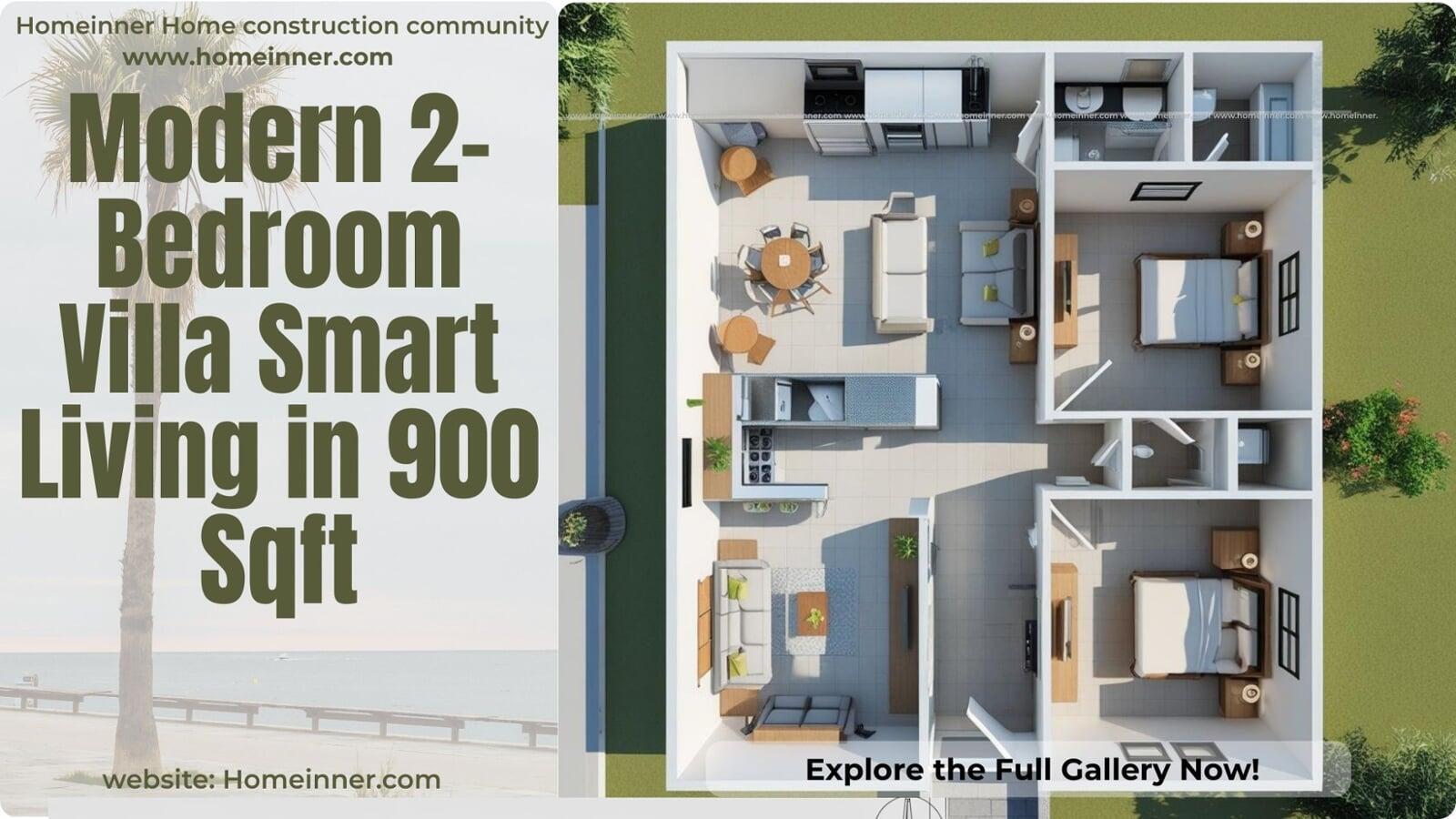If you’re dreaming of a cozy yet stylish home, this 2-bedroom, single-floor villa design is sure to inspire you. With a smart use of space and a welcoming layout, this 900 sqft villa offers everything you need for comfortable living—without any wasted space.
Key Features of the Floor Plan
Open-Concept Living Area
The heart of the home is an open living and dining space, seamlessly connected to the kitchen. This layout encourages family interaction and makes entertaining guests a breeze.
Functional Kitchen
The kitchen is compact yet efficient, with modern appliances and plenty of counter space. It’s perfectly positioned for easy access to both the dining area and the living room.
Two Spacious Bedrooms
Each bedroom is designed for privacy and relaxation, featuring large windows for natural light and enough space for a double bed and storage.
Two Bathrooms
The villa includes a main bathroom and a convenient guest toilet, ensuring comfort for both residents and visitors.
Dedicated Laundry Area
A small but practical laundry space is tucked away, making household chores easy without cluttering the main living areas.
Inviting Outdoor Connection
Large windows and doors open up to the surrounding garden, creating a bright and airy atmosphere throughout the home.
Why This Layout Works:
Efficient Use of Space: Every square foot is thoughtfully planned, making the home feel larger than it is.
Natural Light: Ample windows in every room keep the villa bright and cheerful.
Privacy: Bedrooms are separated from the main living area, offering a quiet retreat.
Modern Amenities: The inclusion of two bathrooms and a laundry area adds convenience to daily living.
Personalization Tips:
Add your favorite colors and decor to the living room for a cozy touch.
Use multi-functional furniture to maximize space in the bedrooms.
Create a small patio or garden seating area just outside the main entrance for outdoor relaxation.








