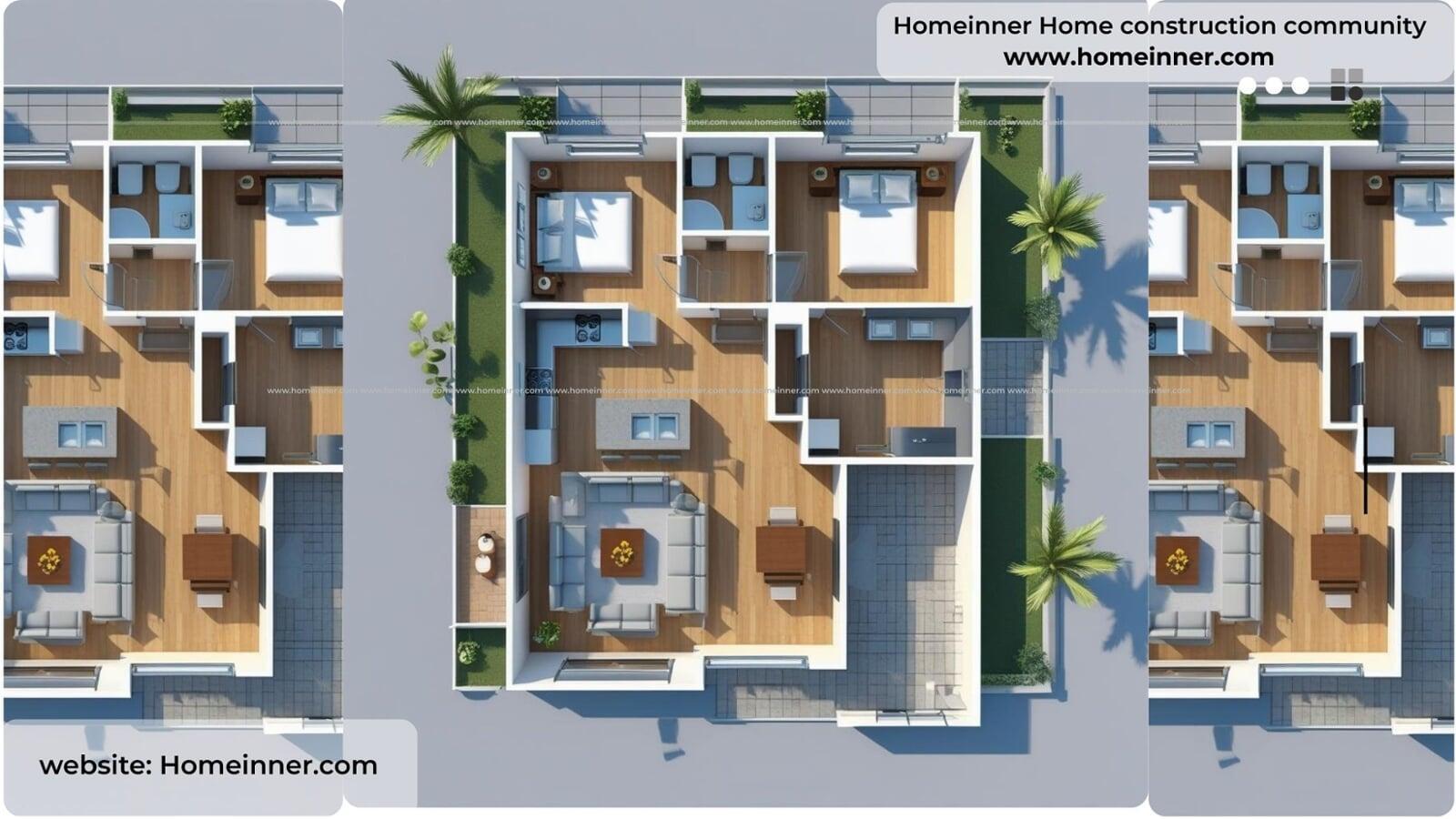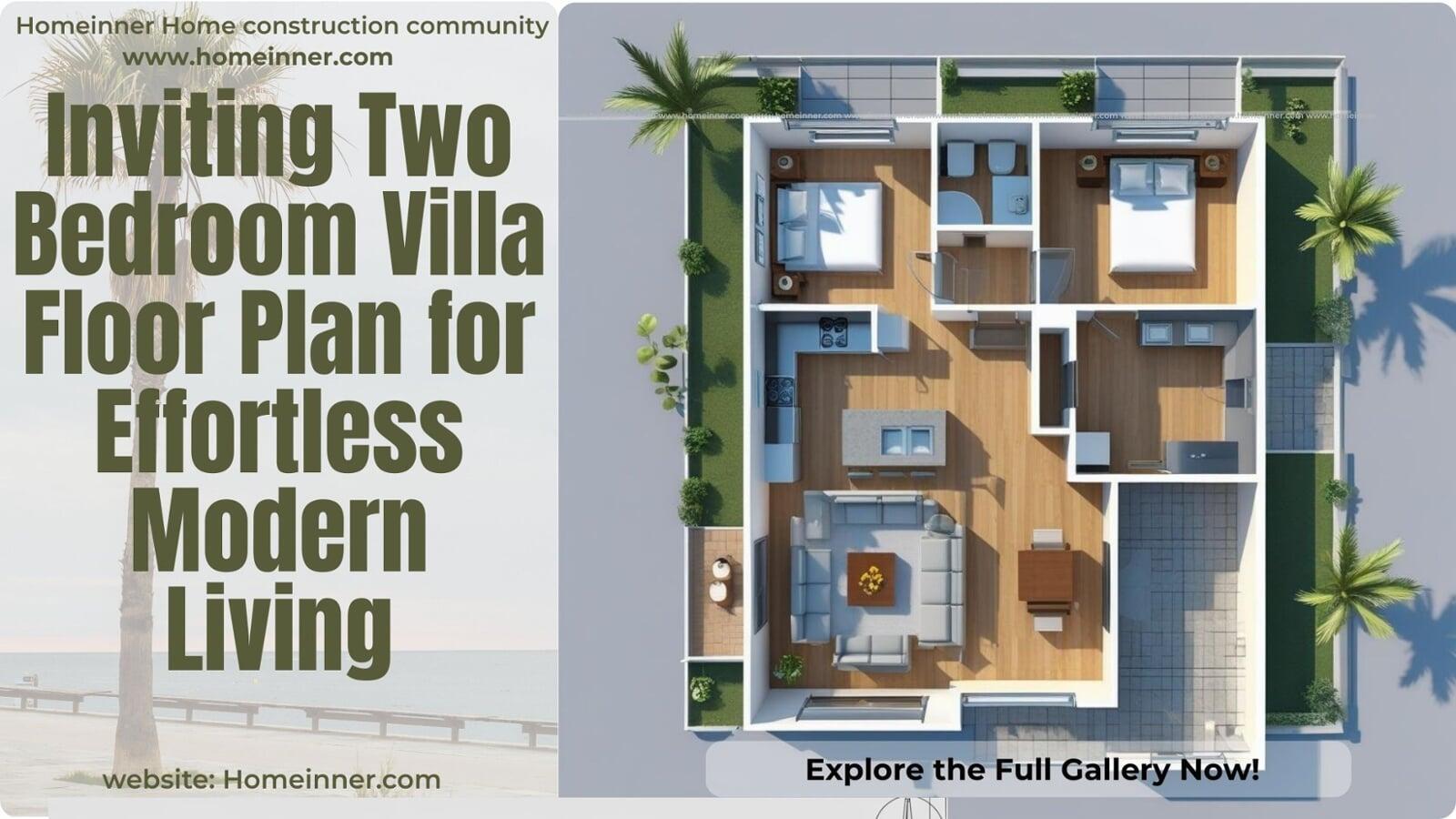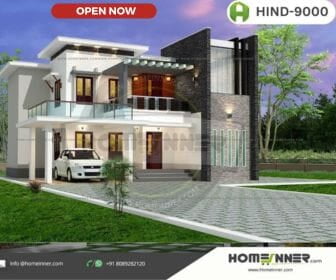If you’re searching for a home that combines comfort, style, and practicality, this two-bedroom single-floor villa is a wonderful inspiration. The 3D floor plan above showcases a thoughtful design that maximizes space, natural light, and connection to the outdoors—making it ideal for couples, small families, or anyone seeking a peaceful retreat.
Key Features of This Villa Design
Two Spacious Bedrooms
Each bedroom is positioned for privacy and relaxation, with large windows that let in plenty of natural light and offer views of the surrounding greenery.
Open Living and Dining Area
The heart of the villa is a bright, open-plan living and dining space. The living room is perfect for relaxing or entertaining guests, while the dining area is conveniently located for easy access to the kitchen.
Modern Kitchen
The kitchen is seamlessly integrated into the living space, making meal preparation and socializing effortless. Its layout encourages easy movement and interaction.
Well-Appointed Bathroom
The villa includes a centrally located bathroom, easily accessible from both bedrooms and the main living area.
Welcoming Entryway and Outdoor Connection
The entrance opens into a spacious foyer, and the villa is surrounded by lush landscaping and palm trees. Outdoor patio areas provide the perfect spot for morning coffee or evening relaxation.
Functional Flow and Storage
The thoughtful separation of living, sleeping, and utility areas ensures privacy and efficiency throughout the home. Ample storage is provided in the hallway and bedrooms.
Why This Layout Works
Efficient Use of Space: Every square foot is utilized thoughtfully, ensuring comfort without wasted space.
Natural Light: Large windows and open spaces create a bright, uplifting environment.
Privacy: Bedrooms are positioned for maximum privacy, making the villa suitable for families or roommates.
Modern Amenities: The inclusion of a functional kitchen, open living area, and outdoor spaces meets the needs of modern living.
Tips for Personalizing This Villa
Add Your Style: Use your favorite colors, artwork, and decor to make the space truly yours.
Create Outdoor Retreats: Enhance the garden or patio with seating, plants, or a small fountain.
Upgrade Fixtures: Choose stylish lighting and bathroom fixtures for a touch of luxury.








