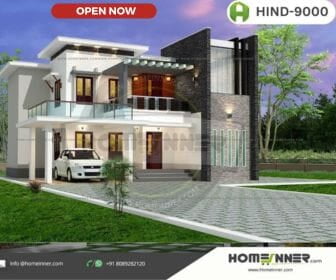- Location: Customisable for any plot size within given dimensions
- Designer: Homeinner Team
- Builder: Flexible choice based on location
- Customer: Suitable for large families seeking comfort and privacy
- Total Area: 3,378 sq ft
- Bedrooms: 4 (all with attached bathrooms)
- Style: Modern Contemporary Duplex
- Spacious dual living areas for family and guests
- All bedrooms have attached bathrooms for convenience and privacy
- Functional separation between formal and family zones
- Balcony on the first floor for natural ventilation
- Integrated utility spaces like work area and store
- Elegant 2D and 3D front elevations included with plan
- Digital delivery within 3 working days
🏠 Ground Floor – 2,130 sq ft
🛏️ First Floor – 1,248 sq ft
✅ Total Area & Estimated Cost
- Total Area: 3378 sq ft
- Estimated Cost: Contact Homeinner for the latest pricing details.
📐 Project Overview
- Builder: Homeinner Team
- Designer: Homeinner Team
- Client: Suitable for families of 4–6 members
- Location: Flexible for various plots
- Style: Modern Contemporary Duplex
- Total Area: 3,378 sq ft
- Estimated Cost: On request
Homeinner home design contact


Company: Homeinner.com
Mob: +91 8089282120
Email: info@homeinner.com
Working Hours
Weekdays : 8am to 8pm
Contact Us
Email: info@homeinner.com

Search Homeinner









