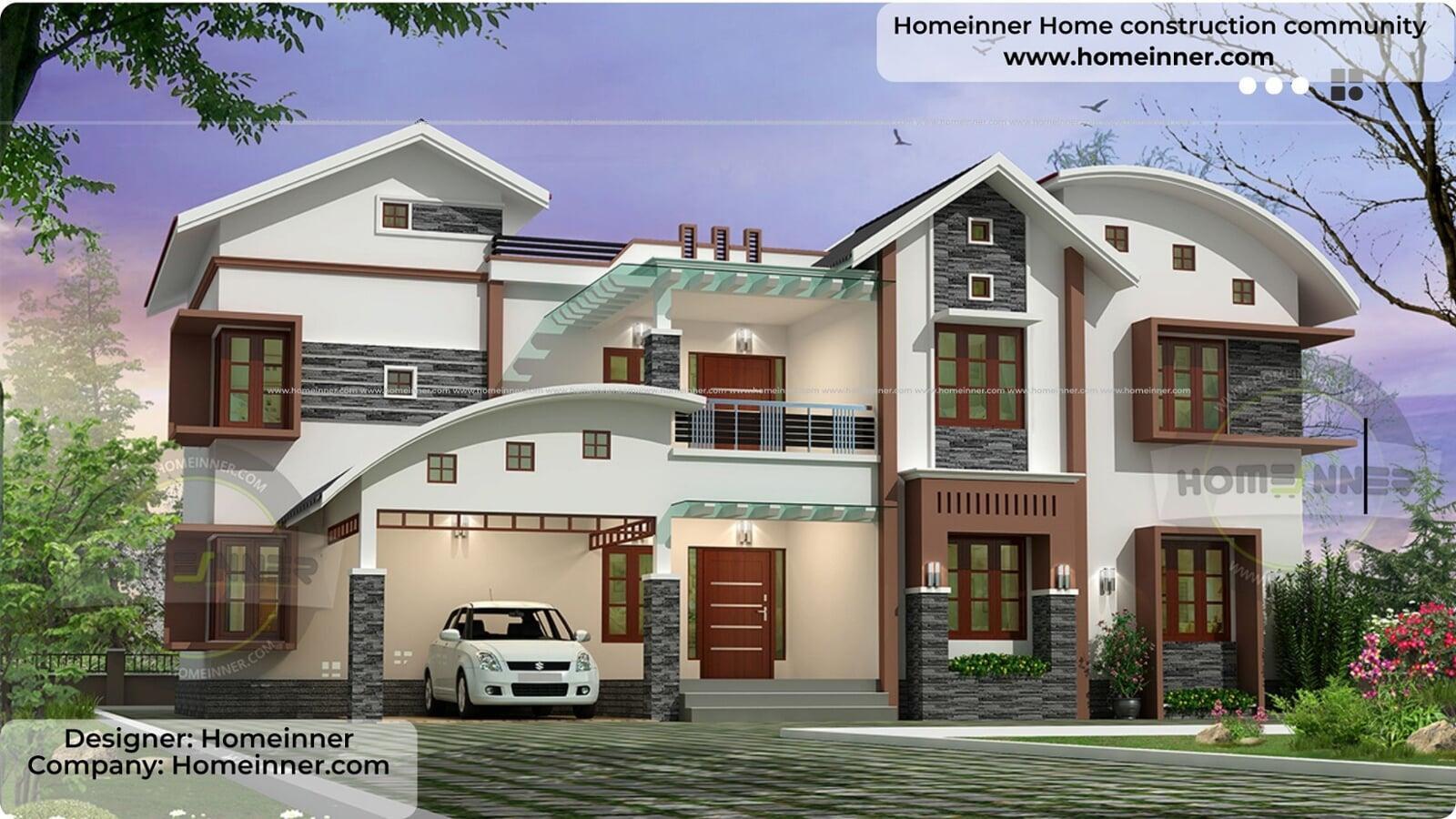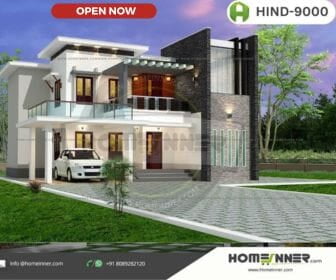- Location: Not specified
- Designer: Homeinner
- Builder: Homeinner
- Customer: Homeinner
- Total Area: 3780 sq ft
- Bedrooms: 4
- Style: Luxury Double-Floor
- Special Features
- Grand hall with central round seating
- Guest living room with attached office space
- Multiple bedrooms with attached bathrooms
- Large open terrace for utility and ironing
- Separate reading room and upper living area
- Spacious car porch with sit-out entry

🏠 Ground Floor – 2147 sq ft
🛏️ First Floor – 1632 sq ft
✅ Total Area & Estimated Cost
- Total Area: 3780 sq ft
- Estimated Cost: Contact Homeinner for the latest pricing details.
Join the discussion
Have a question or an idea? Share it in the comments section at the bottom of the page! Join the discussion, connect with others, and exchange insights. Your thoughts could spark great conversations and help the community grow. Be part of the conversation and make an impact!
📐 Project Overview
- Builder: Homeinner
- Designer: Homeinner
- Client: Homeinner
- Location: Not specified
- Style: Luxury Double-Floor
- Total Area: 3780 sq ft
- Estimated Cost: Not specified
Homeinner home design contact


Company: Homeinner.com
Mob: +91 8089282120
Email: info@homeinner.com
Working Hours
Weekdays : 8am to 8pm
Contact Us
Email: info@homeinner.com

Search Homeinner

With its spacious layout, luxurious interiors, and practical design features, this 3780 sq ft double-floor home by Homeinner is ideal for modern families who value comfort and style. From the grand central hall to the private bedrooms and functional terraces, every detail has been carefully considered.
Join the discussion
Join the discussion in the comments section with your questions or ideas.share your thoughts or questions in the comments section below.








