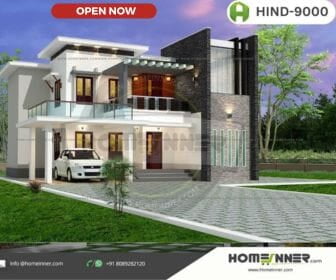- Location: Not specified
- Designer: Homeinner Team
- Builder: Not specified
- Customer: Not specified
- Total Area: 1874 sq ft
- Bedrooms: 4
- Style: Modern Double-Floor Home
- Spacious car porch for vehicle parking
- Four bedrooms with three having attached bathrooms
- Separate living and dining areas for formal and family gatherings
- Functional kitchen with adjacent work area and store room
- Upper living hall providing a private family space on the first floor
- Balcony and open terrace for leisure and natural ventilation
- Smart floor distribution — 2 bedrooms on the ground floor and 2 on the first floor
🏠 Ground Floor – 1006 sq ft
The ground floor welcomes you with a covered car porch leading into a spacious living room. The dining room is centrally located, offering easy access to the kitchen, which comes with a connected work area and a convenient store room. This level also features two bedrooms — one standard bedroom and a master bedroom with an attached bathroom — along with a common bathroom. The staircase is placed for smooth vertical movement without interrupting the flow of the house.🛏️ First Floor – 868 sq ft
✅ Total Area & Estimated Cost
- Total Area: 1874 sq ft
- Estimated Cost: Contact Homeinner for the latest pricing details.
📐 Project Overview
- Builder: Not specified
- Designer: Homeinner Team
- Client: Not specified
- Location: Not specified
- Style: Modern Double-Floor Home
- Total Area: 1874 sq ft
- Estimated Cost: Not specified
Homeinner home design contact


Company: Homeinner.com
Mob: +91 8089282120
Email: info@homeinner.com
Working Hours
Weekdays : 8am to 8pm
Contact Us
Email: info@homeinner.com

Search Homeinner









