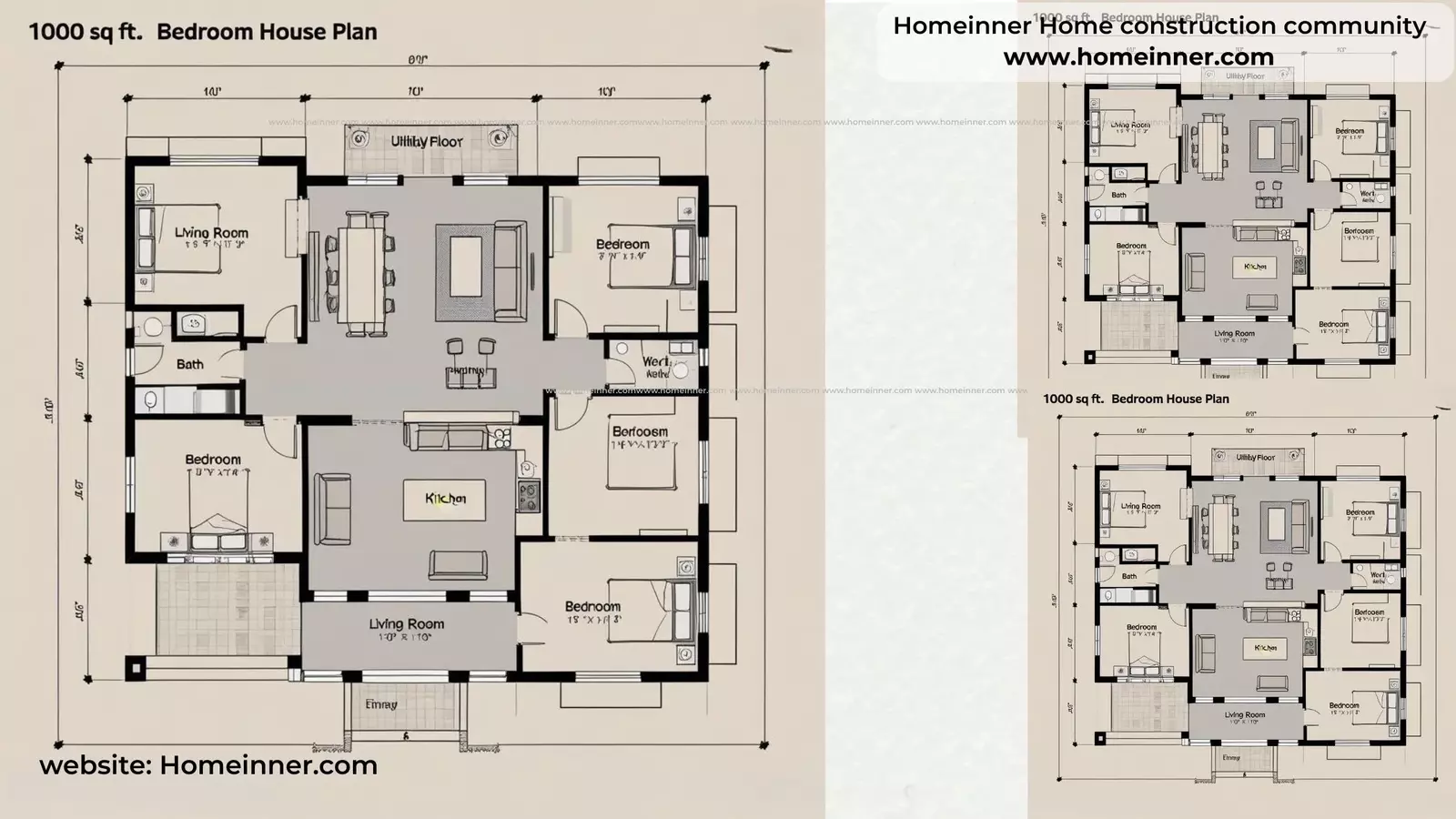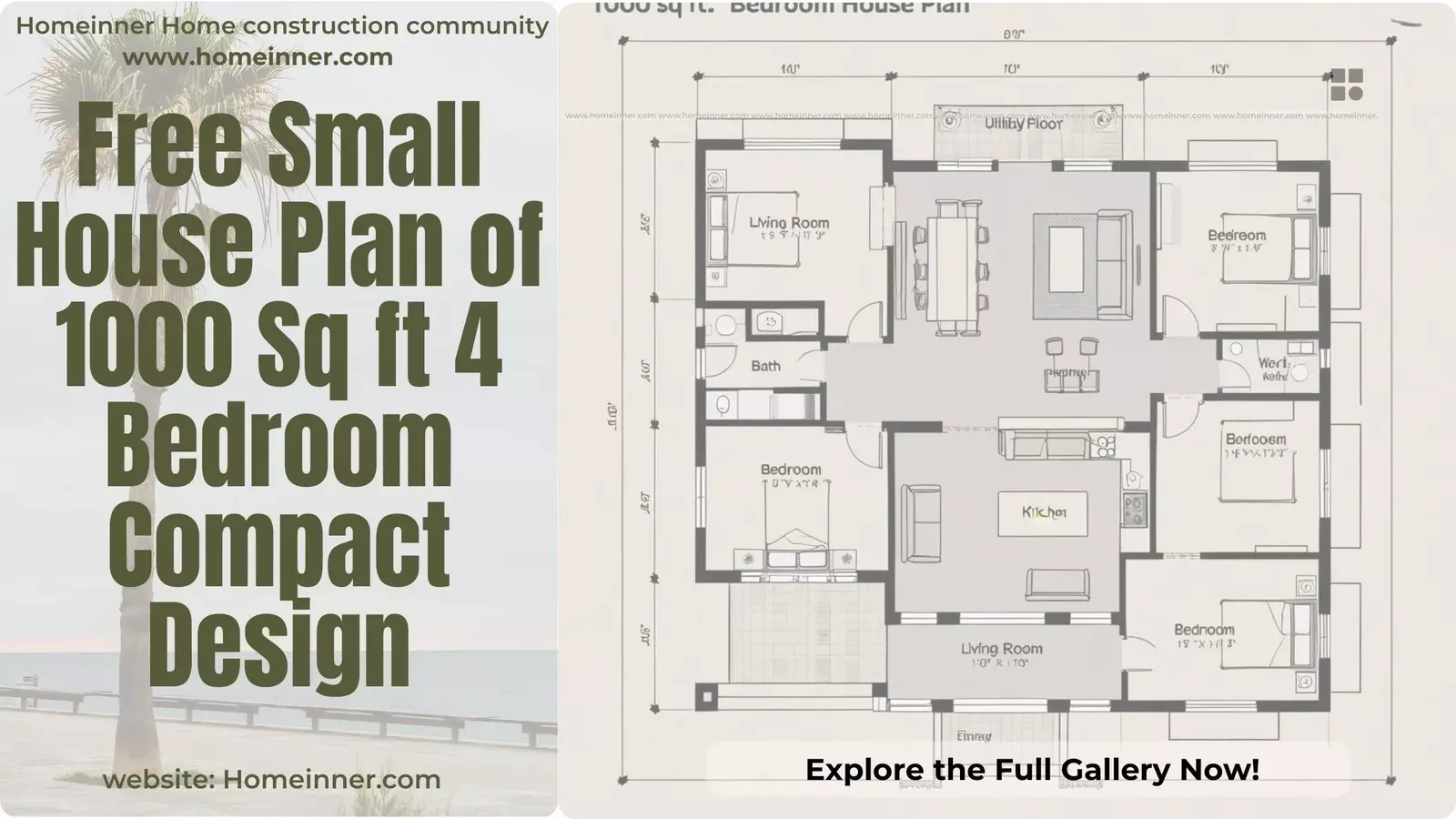This 1000 sq ft 4-bedroom house plan is thoughtfully designed to fit maximum functionality within a compact layout. With two living rooms, a central dining area, a well-placed kitchen, and utility spaces, this home is ideal for small to medium-sized families who want comfort on a budget.
Key Highlights
Total Area: 1000 sq ft
Bedrooms: 4
Style: Compact Functional
Special Features
Efficient 4-bedroom design in just 1000 sq ft
Dual living rooms for better family interaction
Centrally placed dining area connecting all spaces
Practical kitchen with adjacent utility space
Two modern bathrooms for easy access
Balanced plan with sitout, bedrooms, and open spaces

The entry opens into a welcoming living room with a sitout, setting the tone of the home. At the heart of the plan is the spacious dining room, seamlessly connecting all areas. The kitchen is placed conveniently next to the dining area, with a utility floor behind for added practicality. Four bedrooms are distributed across the layout, ensuring privacy while keeping a compact footprint. Two bathrooms are provided for easy access to all rooms. The secondary living area adds flexibility for family gatherings and relaxation.
Join the discussion
Have a question or an idea? Share it in the comments section at the bottom of the page! Join the discussion, connect with others, and exchange insights. Your thoughts could spark great conversations and help the community grow. Be part of the conversation and make an impact!
Total Area & Estimated Cost
- Total Area: 1000 sq ft
- Estimated Cost: Contact Homeinner for cost estimation
Project Overview
Style: Compact / Functional
Total Area: 1000 sq ft
Designer credit : Canva
Join Homeinner construction community


Company: Homeinner.com
Mob: +91 8089282120
Email: info@homeinner.com
Working Hours
Weekdays : 8am to 8pm
Contact Us
Email: info@homeinner.com

Search Homeinner

This compact 4-bedroom 1000 sq ft home plan offers a perfect blend of affordability, comfort, and efficient design. With smart planning, dual living rooms, and modern spaces, it provides everything a family needs in a budget-friendly home.
Join the discussion
Join the discussion in the comments section with your questions or ideas.share your thoughts or questions in the comments section below.








