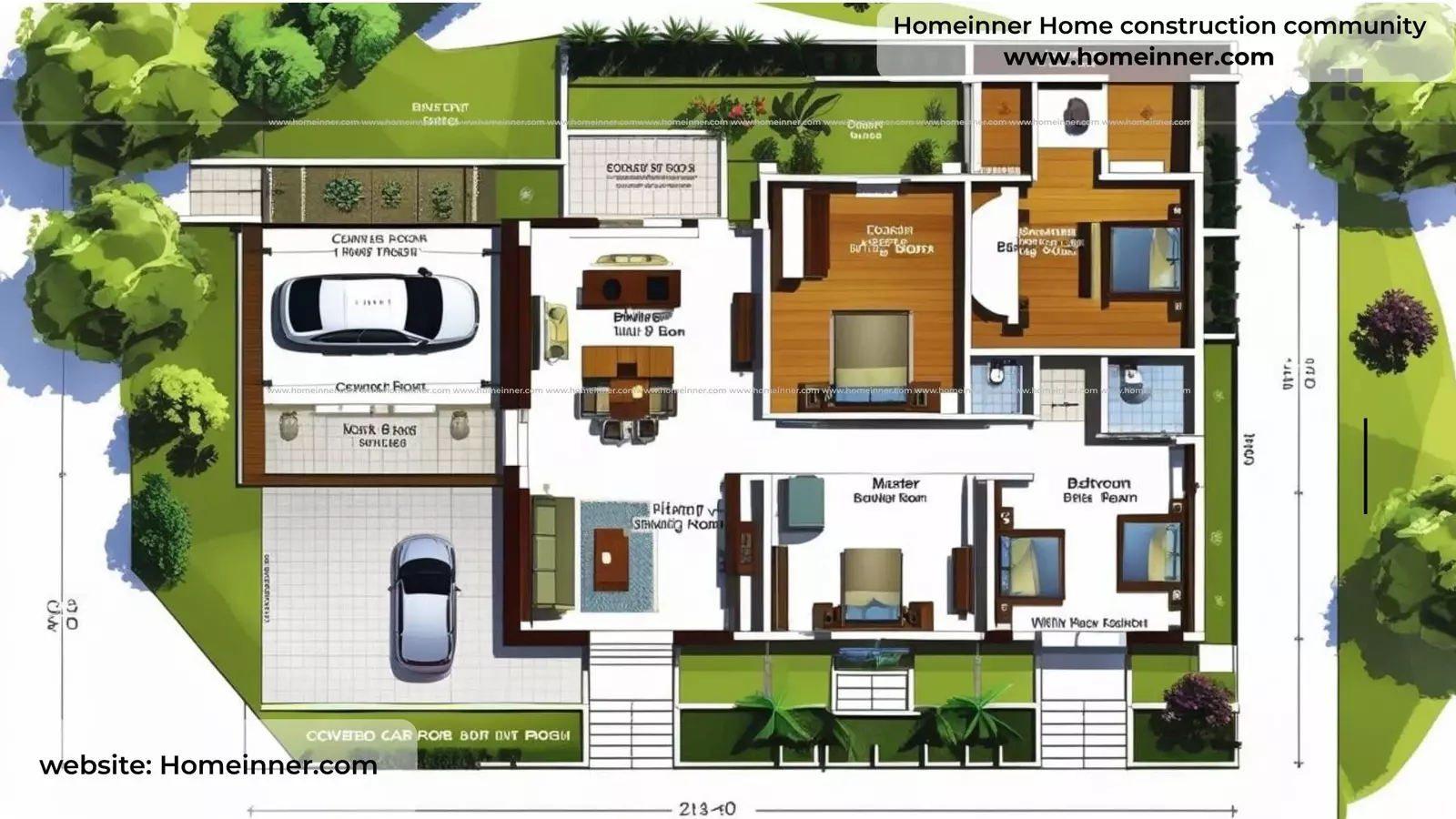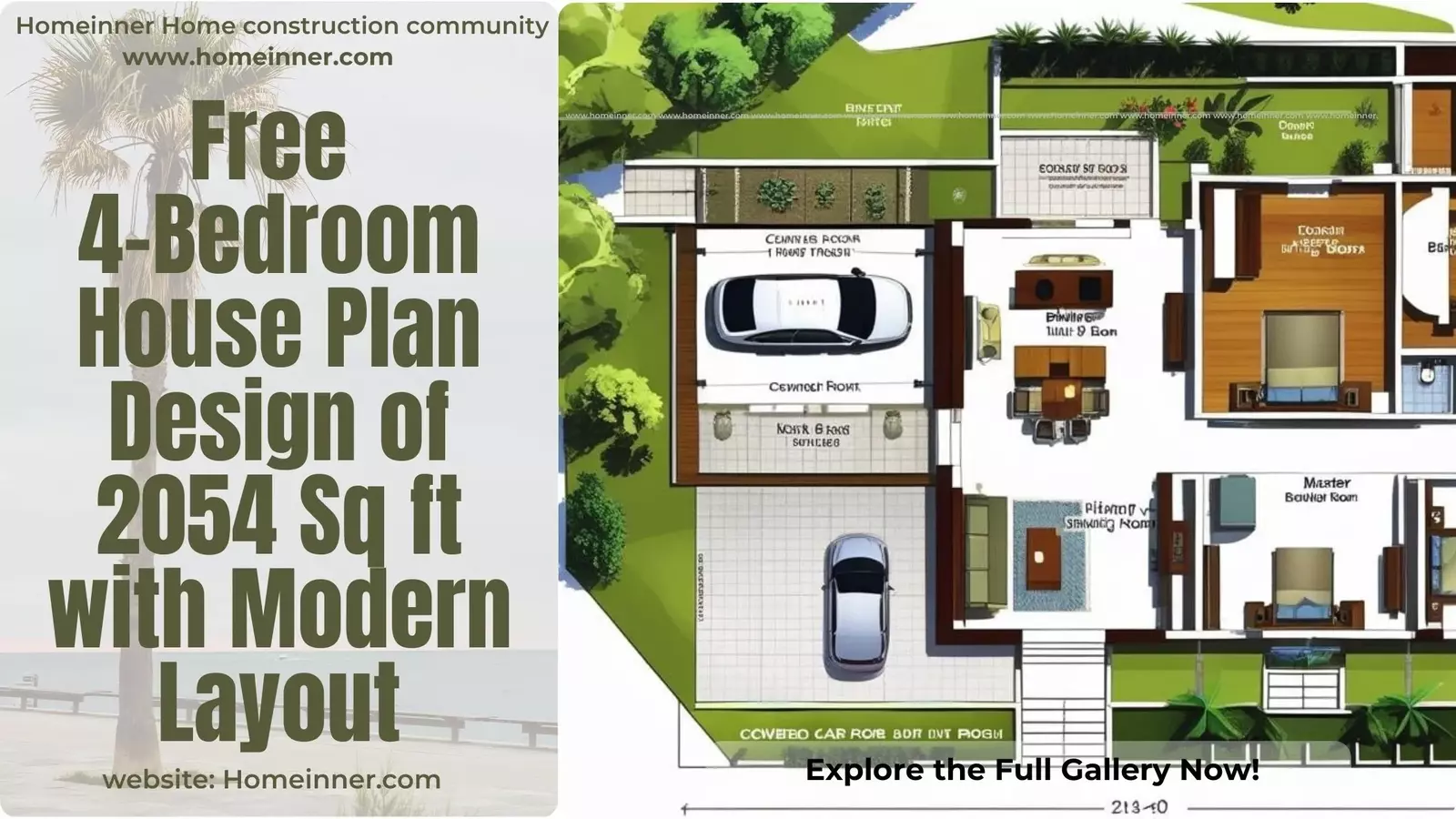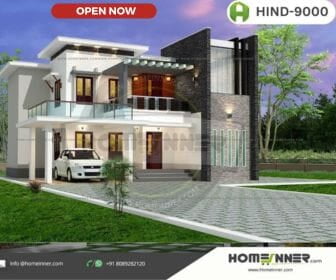- Location: Suitable for residential plots of medium size
- Customer: Family-oriented design
- Total Area: 2054 sq ft
- Bedrooms: 4
- Style: Modern
- Smartly divided ground and first floor areas.
- Spacious car porch of 160 sq ft.
- Separate sit-out and dining spaces.
- Balcony and open terrace for outdoor living.
- 4 bedrooms with attached bathrooms for privacy.
- Wide front width of 16 meters for elegant frontage.

Ground Floor – 1001 sq ft
The ground floor opens with a car porch and a welcoming sit-out that leads into a cozy living room. The design features two well-laid-out bedrooms, one with an attached bathroom. A dining area connects seamlessly with the kitchen and staircase room. A common bathroom is cleverly placed below the stairs for convenience.
First Floor – 893 sq ft
The first floor highlights comfort and family time with an upper living room and balcony for relaxation. It has a spacious master bedroom with attached bathroom, a small hall connecting spaces, another bedroom with attached bathroom, and an open terrace ideal for gatherings or evening leisure.
Join the discussion
Have a question or an idea? Share it in the comments section at the bottom of the page! Join the discussion, connect with others, and exchange insights. Your thoughts could spark great conversations and help the community grow. Be part of the conversation and make an impact!
- Total Area: 2054 sq ft
- Estimated Cost: Budget-friendly, depending on local construction rates
- Builder: Customizable by local builders
- Designer: Functional compact plan
- Design credit : Canva
- Client: Family-oriented plan
- Location: Flexible for medium-size residential plots
- Style: Modern
- Total Area: 2054 sq ft
- Estimated Cost: Economical, based on material selection
Join Homeinner construction community


Company: Homeinner.com
Mob: +91 8089282120
Email: info@homeinner.com
Working Hours
Weekdays : 8am to 8pm
Contact Us
Email: info@homeinner.com

Search Homeinner

This free 4-bedroom 2054 sq ft house plan is a practical yet stylish design that balances modern amenities with cozy interiors. With its spacious porch, well-connected living spaces, and private bedrooms, it provides everything a family needs for comfortable living.
Join the discussion
Join the discussion in the comments section with your questions or ideas.share your thoughts or questions in the comments section below.








