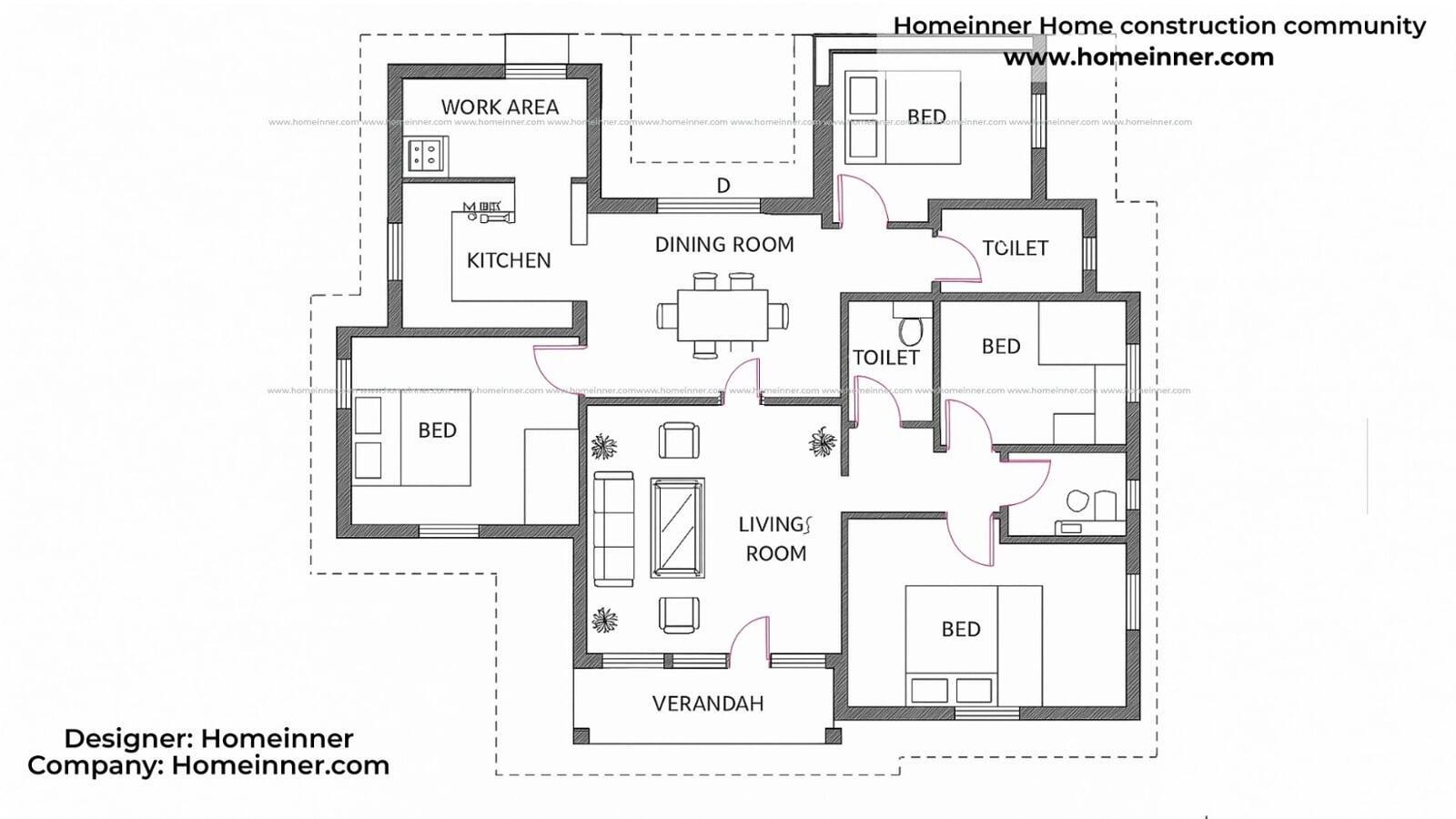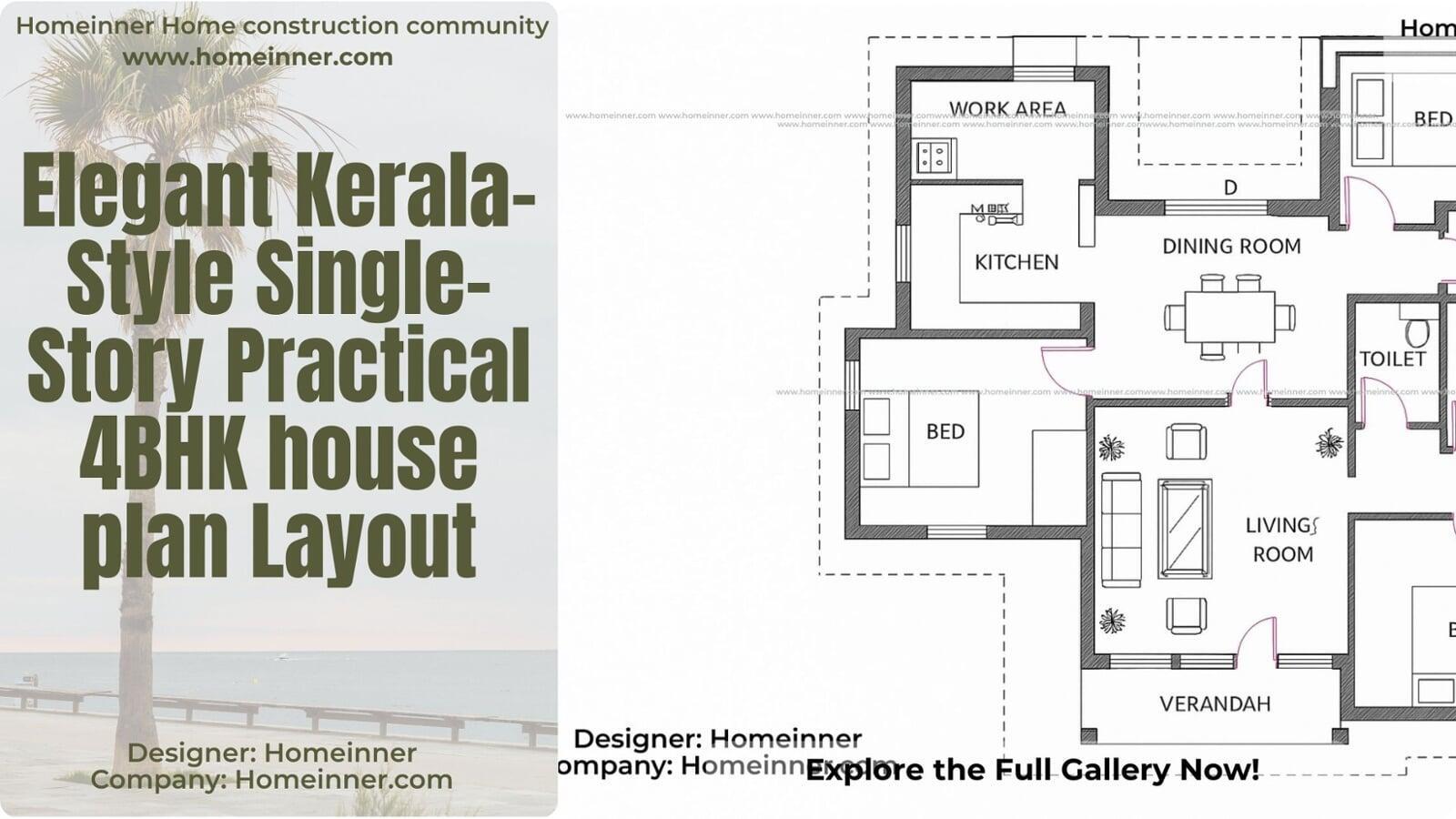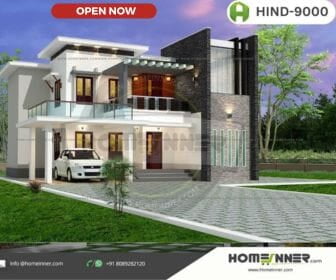1. Welcoming Verandah
The house opens with a spacious verandah — a signature element in Kerala homes. Perfect for evening tea or simply enjoying the outdoors, it creates a warm and inviting first impression.
2. Bright & Airy Living Room
The living room is centrally positioned, allowing easy interaction with guests without disturbing the privacy of bedrooms. Its large windows ensure natural light and cross-ventilation — essential for Kerala’s climate.

Join the discussion
Have a question or an idea? Share it in the comments section at the bottom of the page! Join the discussion, connect with others, and exchange insights. Your thoughts could spark great conversations and help the community grow. Be part of the conversation and make an impact!
Why This Plan
Symmetry & Balance – Bedrooms are distributed across the layout for privacy.
Cross Ventilation – Large windows and verandah design ensure airflow.
Compact Yet Spacious – Despite being a single-floor design, it feels roomy.
Cultural Touch – Retains the essence of Kerala-style architecture.
Ideal For
- Medium to large families looking for single-level living.
- Homeowners who want traditional aesthetics with modern comfort.
- Plots in tropical climates where airflow and shading are priorities
Homeinner home design contact


Company: Homeinner.com
Mob: +91 8089282120
Email: info@homeinner.com
Working Hours
Weekdays : 8am to 8pm
Contact Us
Email: info@homeinner.com

Search Homeinner

If you’re dreaming of a functional, family-friendly home that blends tradition with contemporary needs, this plan offers the perfect foundation. With a verandah to welcome you, a living room that connects effortlessly to the dining area, and a smart arrangement of bedrooms and utility spaces, it’s a home that’s both practical and beautiful.
Join the discussion
Join the discussion in the comments section with your questions or ideas.share your thoughts or questions in the comments section below.








