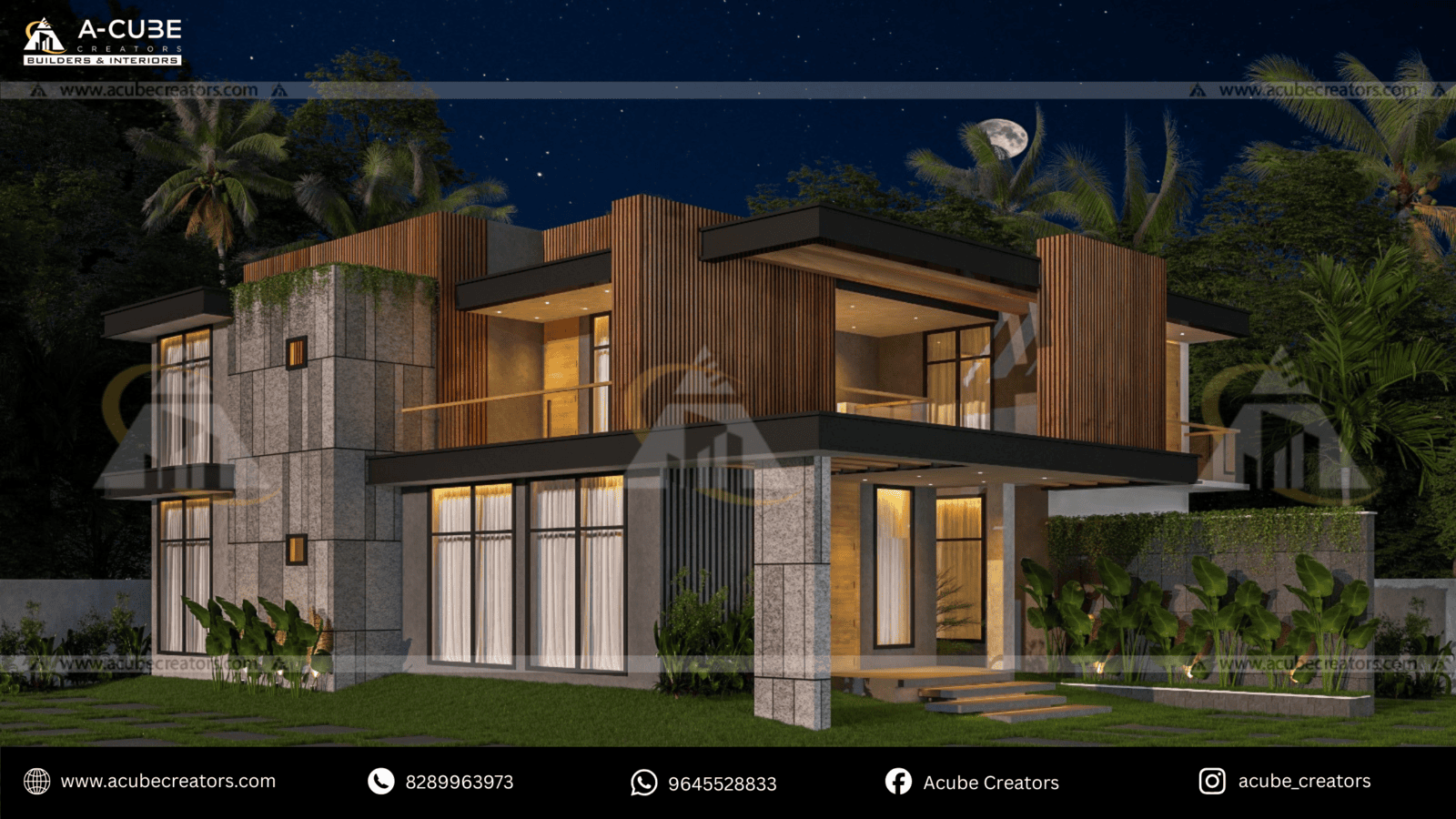Contemporary Duplex Home Design – 2596 Sqft
This modern duplex residence designed by Acube Creators is a perfect example of contemporary architecture blended with functionality. With a total built-up area of 2596 Sqft, the home is thoughtfully planned to provide comfort, elegance, and practicality for modern family living.
Ground Floor – 1795 Sqft
The ground floor is designed to maximize space while maintaining a warm and inviting atmosphere.
Sit Out: A welcoming sit-out area that sets the tone for the home.
Living Room: Spacious and stylish, ideal for family gatherings and entertaining guests.
3 Bedrooms with Attached Bathrooms: Each bedroom is designed for privacy and comfort, complete with attached bathrooms.
Dining Area: Centrally located, creating a seamless flow between the kitchen and living spaces.
Common Toilet: Conveniently placed for guests and visitors.
Wash Area: Practical and functional for daily household needs.
Modular Kitchen & Work Area: A modern modular kitchen paired with a functional work area for efficiency and convenience.
First Floor – 801 Sqft
The first floor offers additional private and family spaces
2 Bedrooms with Attached Bathrooms: Spacious and well-planned for comfort and privacy.
Upper Living: A cozy space for family relaxation, reading, or entertainment.
Balcony: Perfect for enjoying fresh air and outdoor views.
Total Area – 2596 Sqft
This home is a perfect blend of modern design and practical living. The exterior showcases clean lines, large windows, and a mix of textures, creating a striking contemporary look. The interiors are designed to ensure comfort, functionality, and elegance, making it an ideal choice for modern families.
Why Choose Acube Creators?
Acube Creators specialize in designing homes that balance aesthetics, comfort, and functionality. Their expertise ensures that every home is tailored to meet the unique lifestyle needs of families while maintaining architectural beauty.


