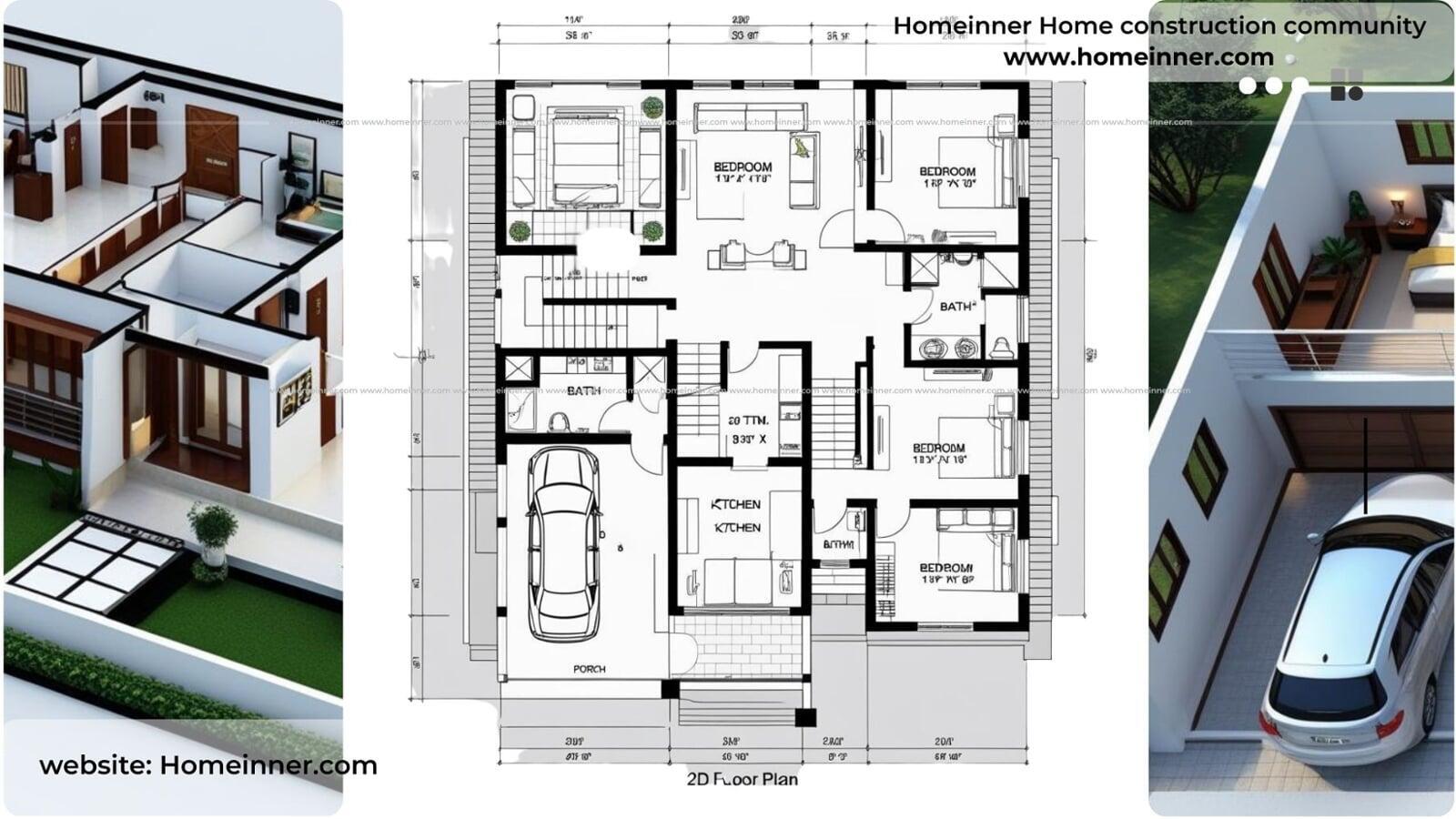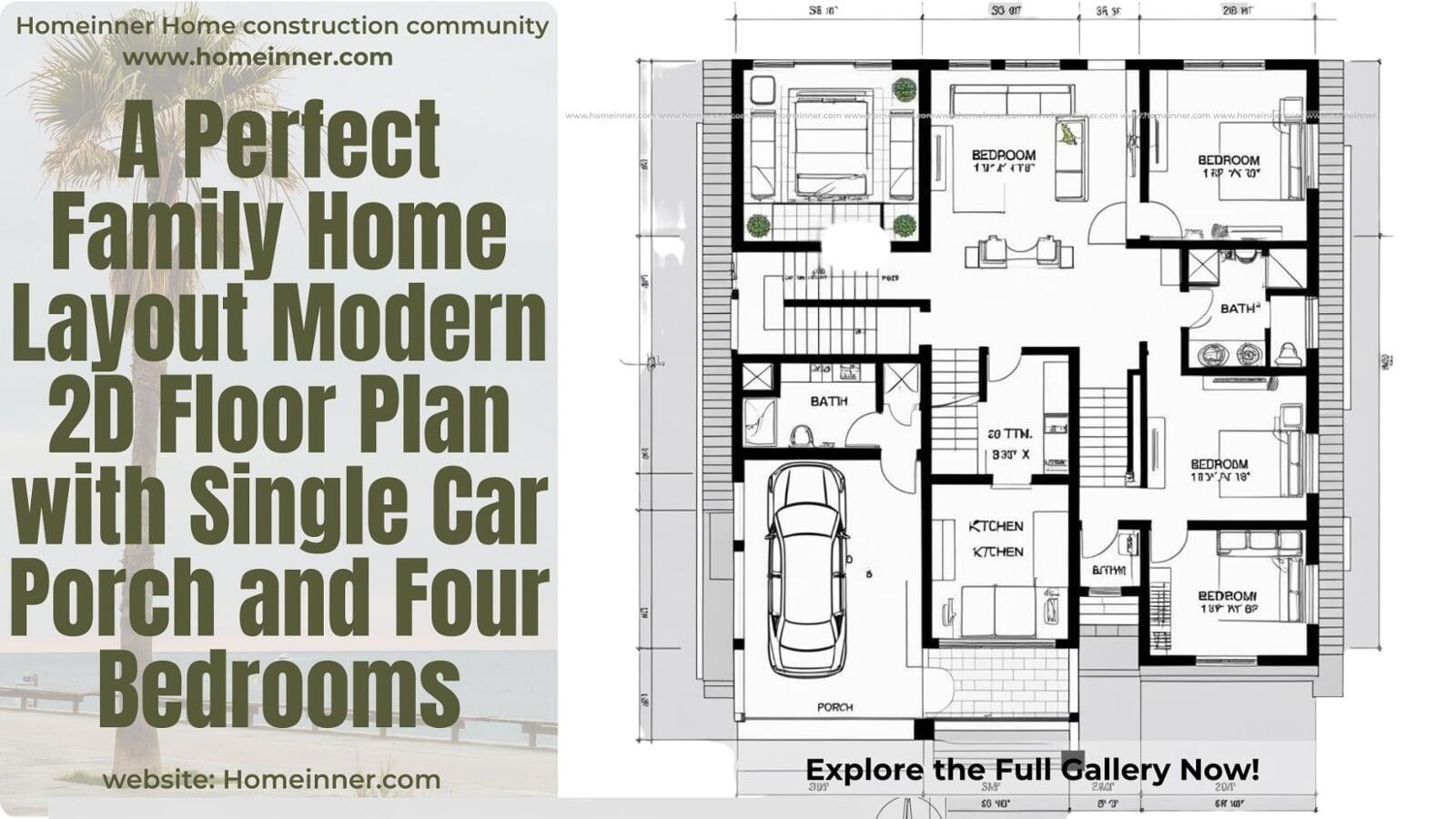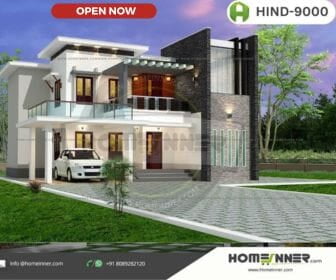This 2D floor plan exemplifies modern residential design, offering a harmonious blend of functionality and style. With a single car porch, four well-proportioned bedrooms, and an open living space, this layout is perfect for families seeking comfort, privacy, and convenience in their dream home.
Key Highlights
Porch: Single car porch with direct access to the home
Bedrooms: Four spacious bedrooms, each with ample natural light
Bathrooms: Two well-placed bathrooms for easy access
Living Spaces: Open living and dining area for family gatherings
Kitchen: Centrally located kitchen for efficient workflow
Additional Spaces: Dedicated utility and storage areas
Special Features
Single Car Porch: Conveniently located at the front, providing sheltered parking and easy entry.
Open Living Area: The living and dining spaces are centrally positioned, creating a welcoming environment for relaxation and entertaining guests.
Private Bedrooms: All bedrooms are thoughtfully separated from the main living area, ensuring privacy and tranquility.
Functional Kitchen: The kitchen is strategically placed for accessibility, with adjacent utility space for added convenience.
Natural Light: Large windows in every room maximize daylight, enhancing the home’s airy and bright atmosphere.
Outdoor Access: Multiple entry points and verandas connect the indoors with outdoor spaces, perfect for enjoying fresh air and garden views.
Room-by-Room Breakdown
Porch & Entry: The single car porch leads directly into the main hallway, offering a smooth transition from outdoors to indoors.
Living Room: Spacious and centrally located, ideal for family time and entertaining.
Kitchen: Positioned near the entrance and living area, making meal prep and serving effortless.
Bedrooms: Four bedrooms, including a master suite, are distributed for maximum privacy and comfort.
Bathrooms: Two bathrooms are conveniently located to serve both residents and guests.
Utility & Storage: Dedicated spaces for laundry and storage enhance the home’s functionality.








