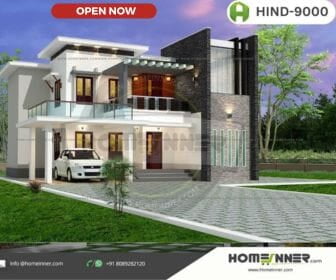When it comes to creating a dream home, thoughtful design and efficient use of space are key. This stunning single-story floor plan showcases how modern architecture can blend comfort, functionality, and style, making it ideal for families who value both privacy and togetherness.
Key Features of This Home:
Welcoming Entrance and Curb Appeal
The home greets you with a grand entrance, flanked by manicured greenery and a wide staircase. The symmetrical design and lush landscaping create an inviting first impression.
Spacious Bedrooms
With four generously sized bedrooms, each occupant enjoys their own private retreat. Large windows in every room ensure plenty of natural light and views of the surrounding gardens.
Open Living and Dining Areas
The central living room is the heart of the home, seamlessly connected to the dining area. This open-concept layout encourages family interaction and makes entertaining guests a breeze.
Modern Kitchen
The kitchen is strategically placed for easy access from both the dining area and the outdoor spaces. Ample counter space and modern appliances make meal preparation enjoyable and efficient.
Multiple Bathrooms
The floor plan includes several well-placed bathrooms, ensuring convenience and privacy for all family members and guests.
Dedicated Car Parking
The home features two covered parking spaces, providing protection for your vehicles and easy access to the interior.
Outdoor Living Spaces
A beautifully landscaped backyard with a dedicated seating area offers the perfect spot for outdoor dining, relaxation, or entertaining friends and family.
Functional Flow
The thoughtful arrangement of rooms ensures smooth movement throughout the house, with clear separation between private and communal spaces.
Why This Layout Works:
Efficient Use of Space: Every room is designed for maximum comfort and utility.
Natural Light: Large windows in every room create a bright, welcoming atmosphere.
Privacy and Togetherness: Bedrooms are tucked away for privacy, while open living areas foster connection.
Outdoor Integration: The seamless transition between indoor and outdoor spaces enhances the living experience.
Personalization Tips:
Add cozy outdoor furniture to the backyard seating area for year-round enjoyment.
Use plants and artwork to bring warmth and personality to each room.
Choose multi-functional furniture for guest rooms or home offices.








